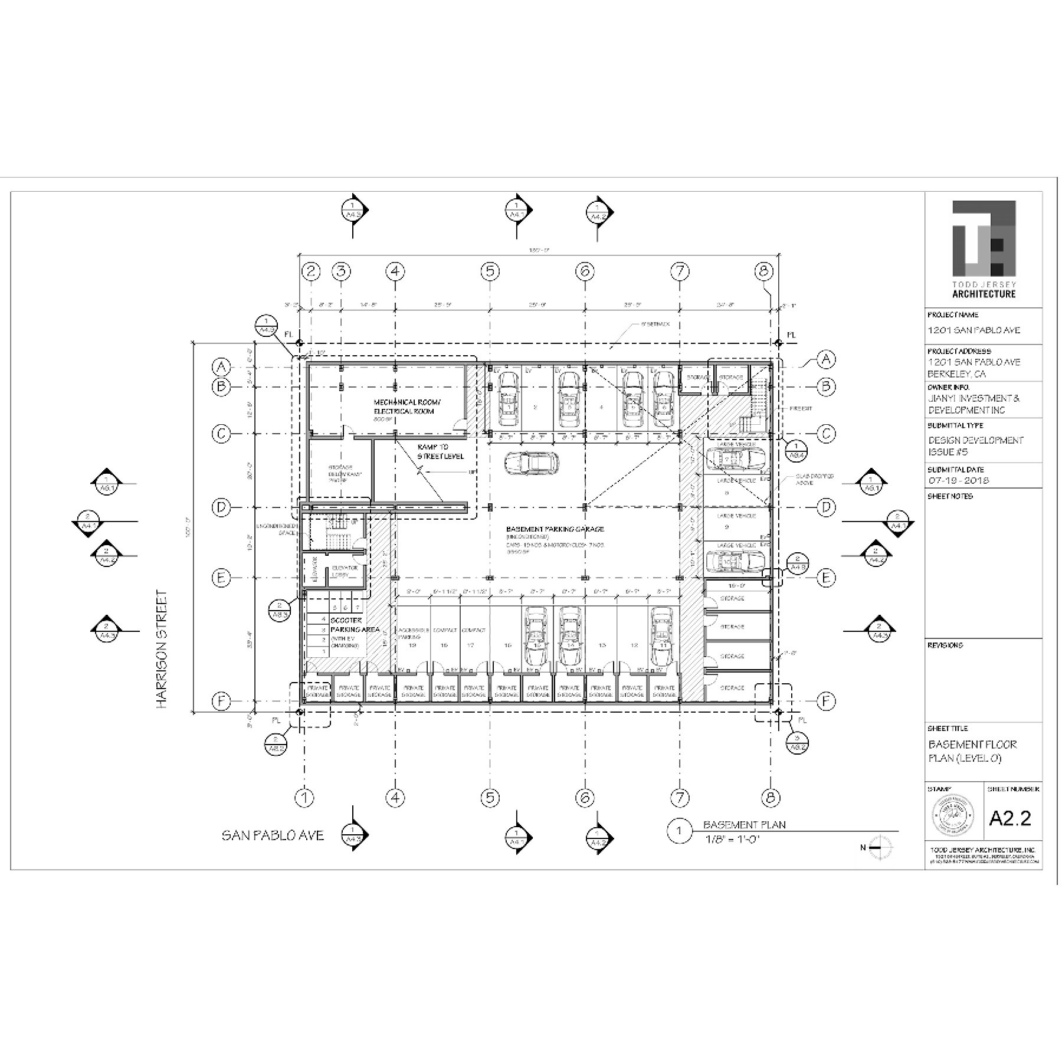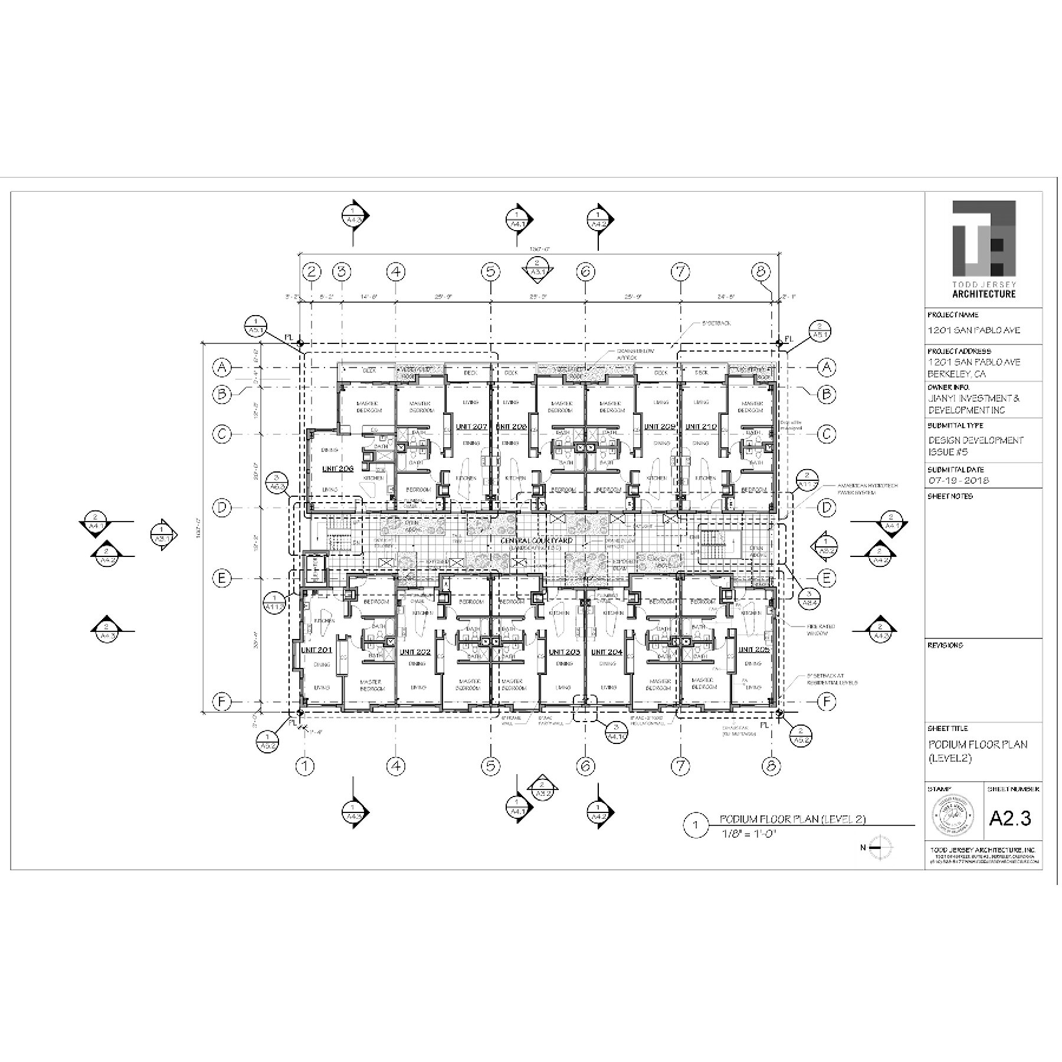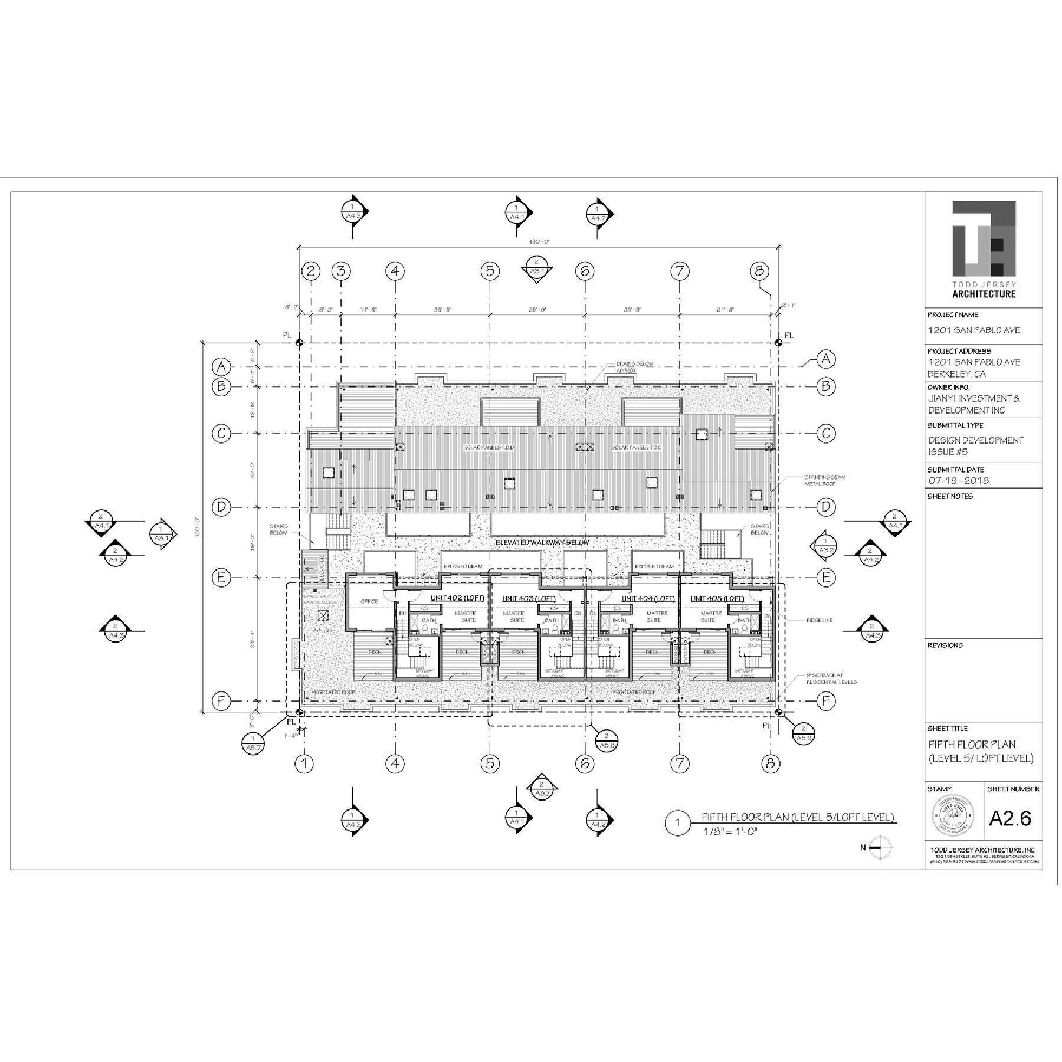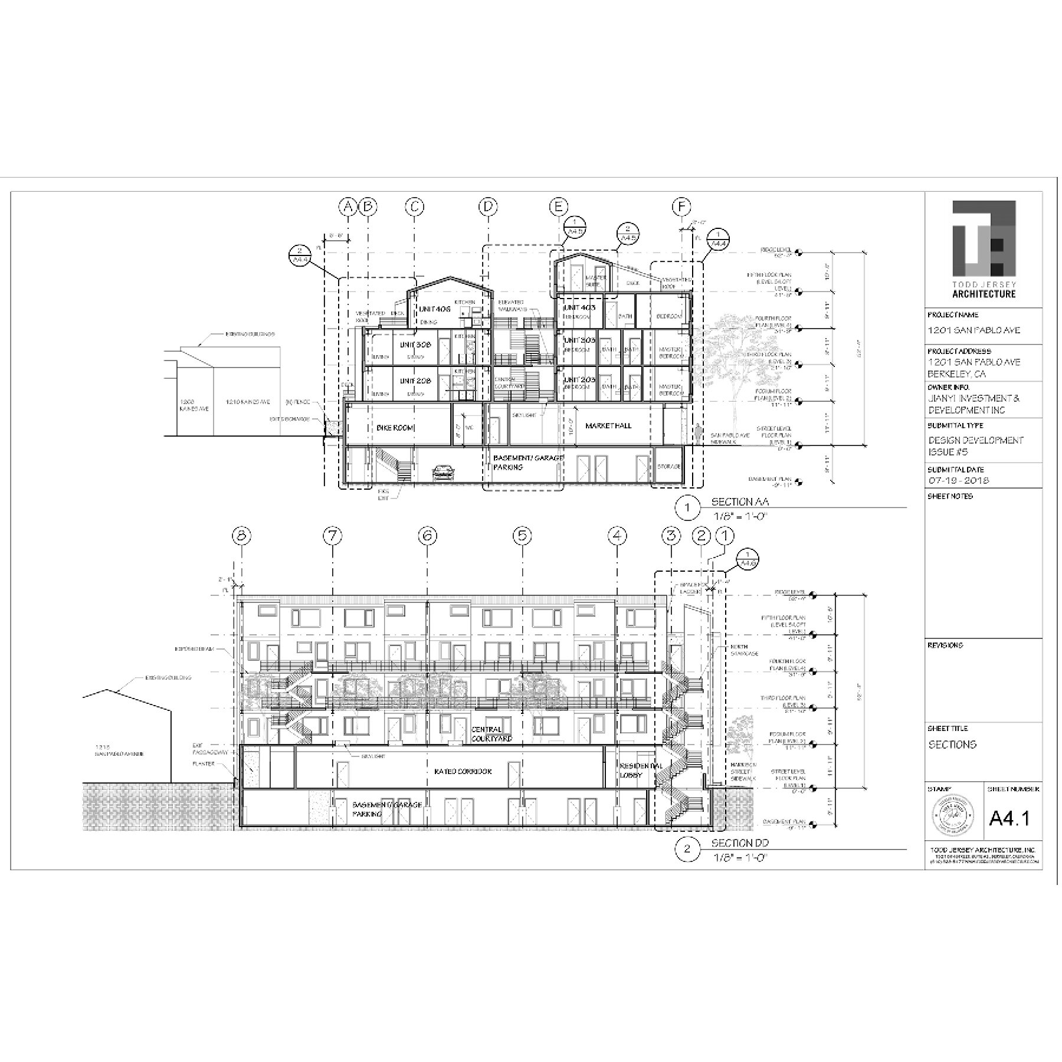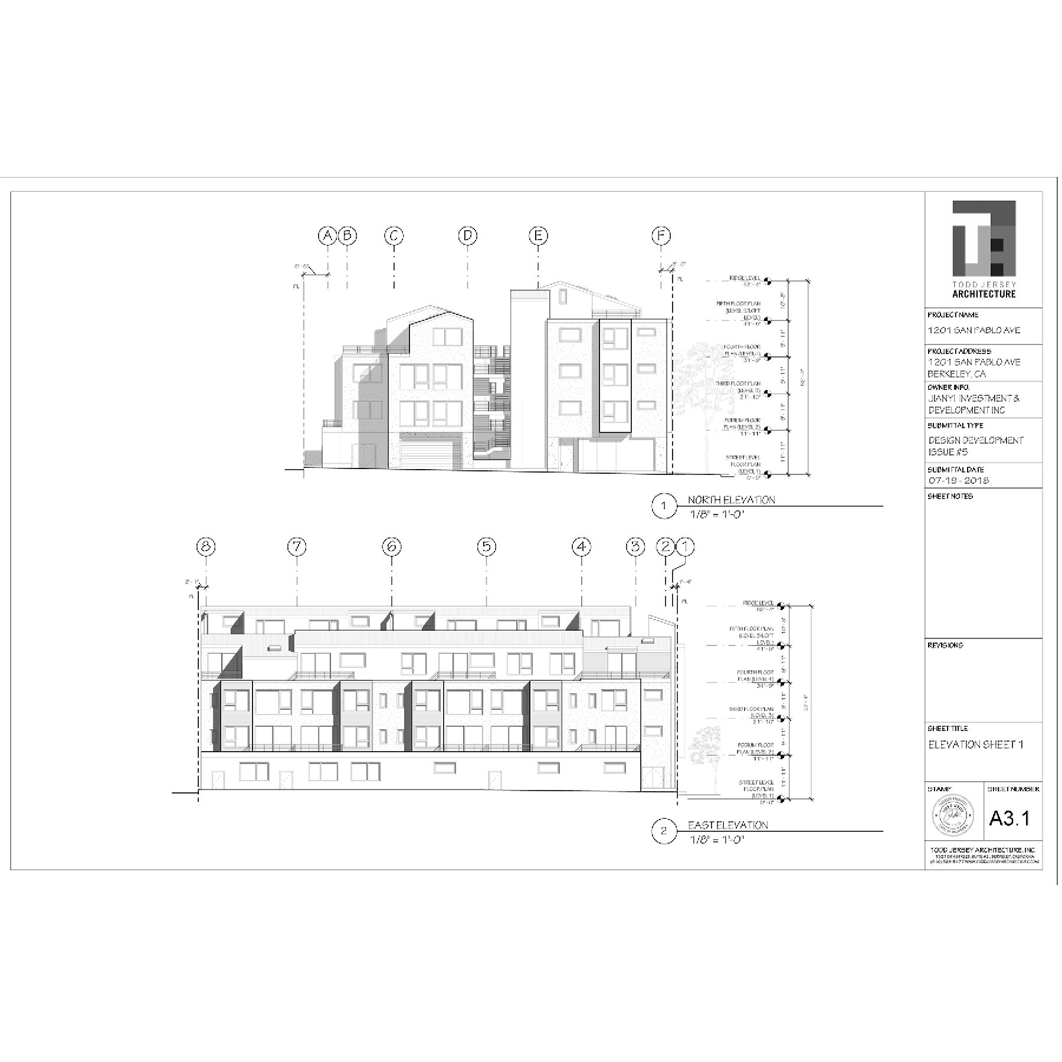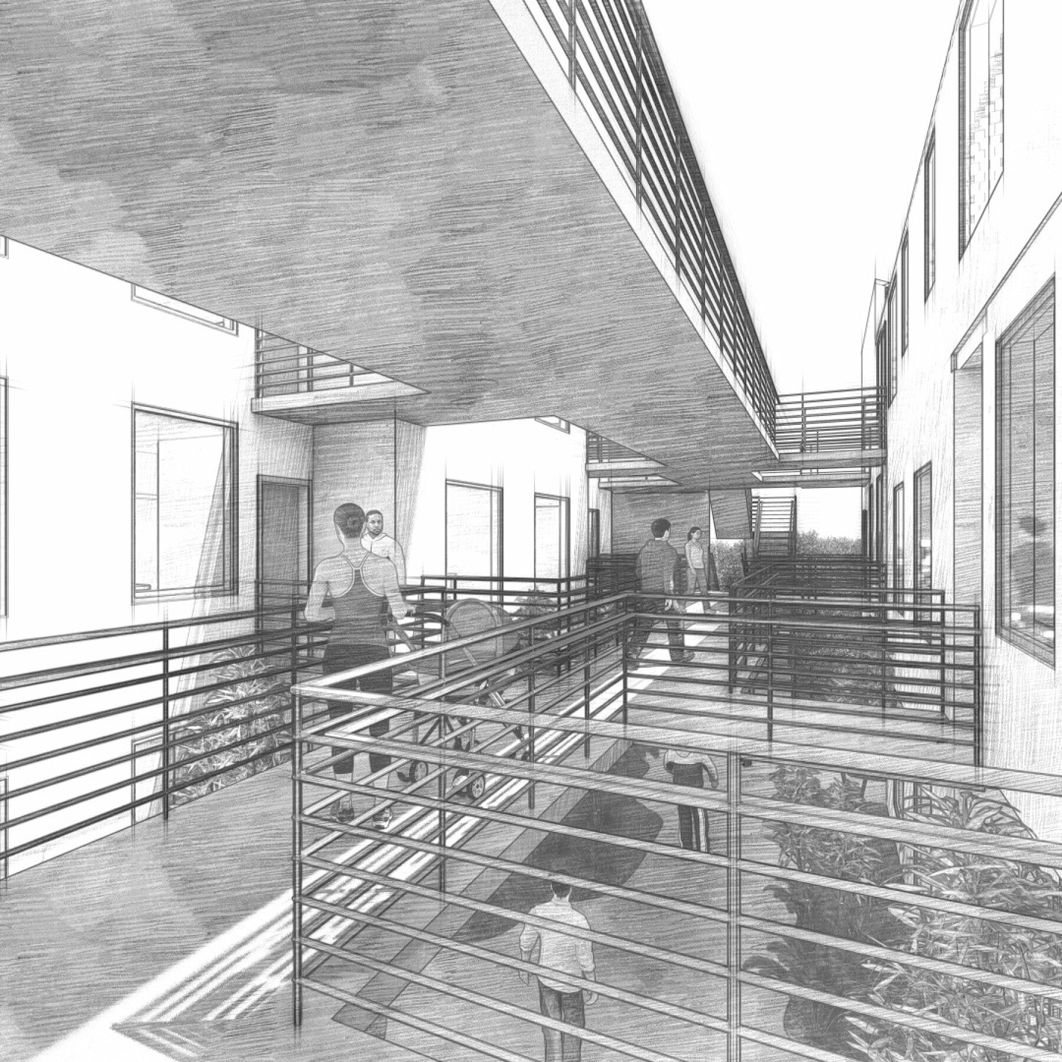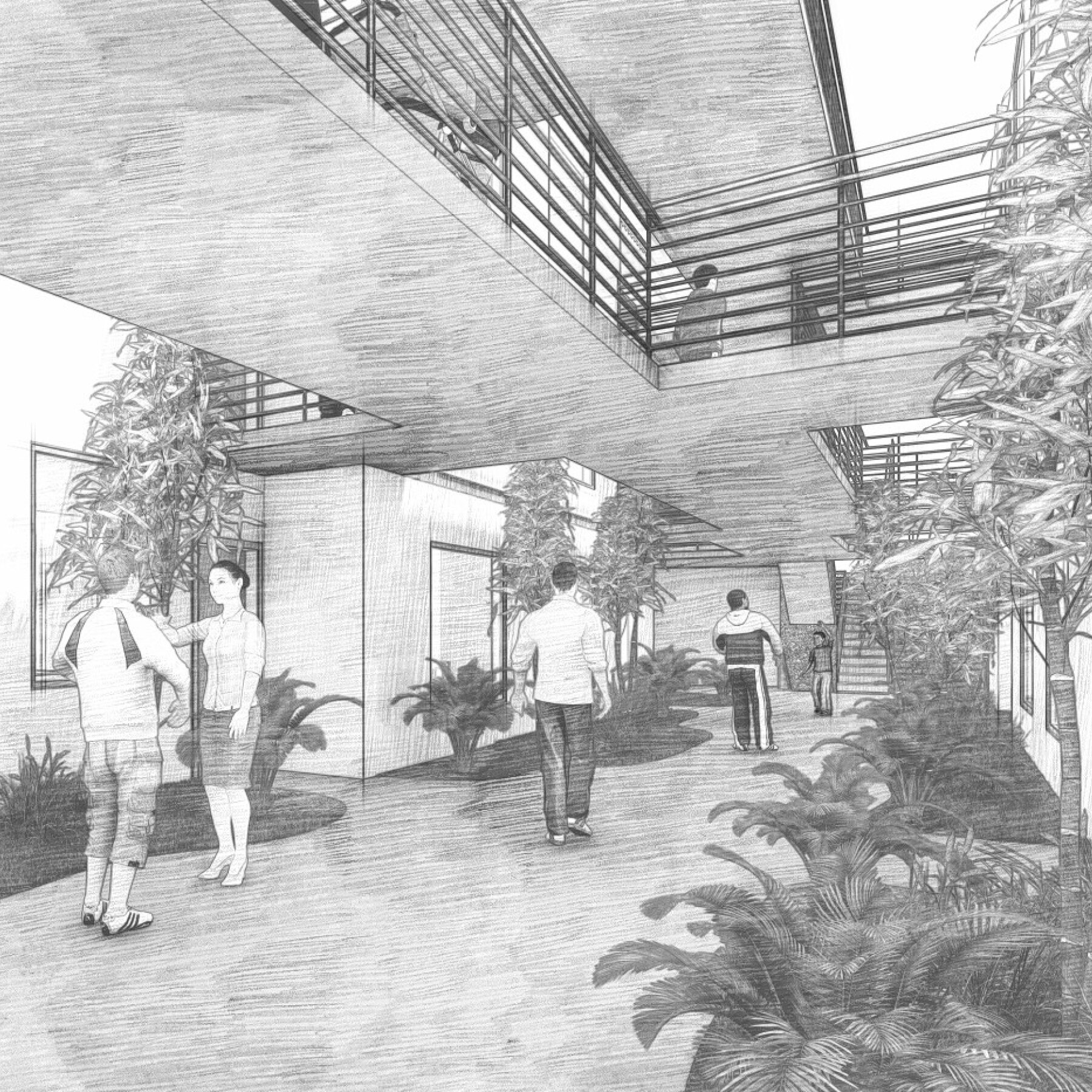Garden Apartments, Berkeley CA, USA
MULTIFAMILY RESIDENTIAL | MIXED USE
1201 San Pablo is a 27 unit mixed use building proposed in the Gilman District in Berkeley. The owner of the project is a real estate development company based in Beijing, China. This project has been designed to showcase some of the building systems they use so successfully in their projects abroad. Systems like pre fabricated modules, combining bolted and braced steel frame structures coupled with lightweight concrete partitions and panels would be made in China and assembled here in the US.
The project thus focused on global collaboration and design as its USP. The design team included reputed names in the bay area who worked with the Chinese team and also visited Beijing to develop the design modules that would be used in the building.
The design of the complex focused on bringing the outside inside. A main feature is the vertical garden courtyard in the heart of the complex. This courtyard is designed to provide light and air to the inner facing rooms and to act as a social space for neighbors, something interior corridor based circulation cannot and does not do.
This project helped me gain valuable experience in Project Management and in coordinating/managing the global collaboration. I also worked on the spatial layouts with the consultants (US and China) and created all the architectural drawings for Entitlements.
This was also an opportunity for me to work with the City of Berkeley directly and broaden my professional network as well.
-
All photos and drawings are © Todd Jersey Architecture Inc.
Proposed 3D visualization
Click to view video
Proposed interior courtyard view
