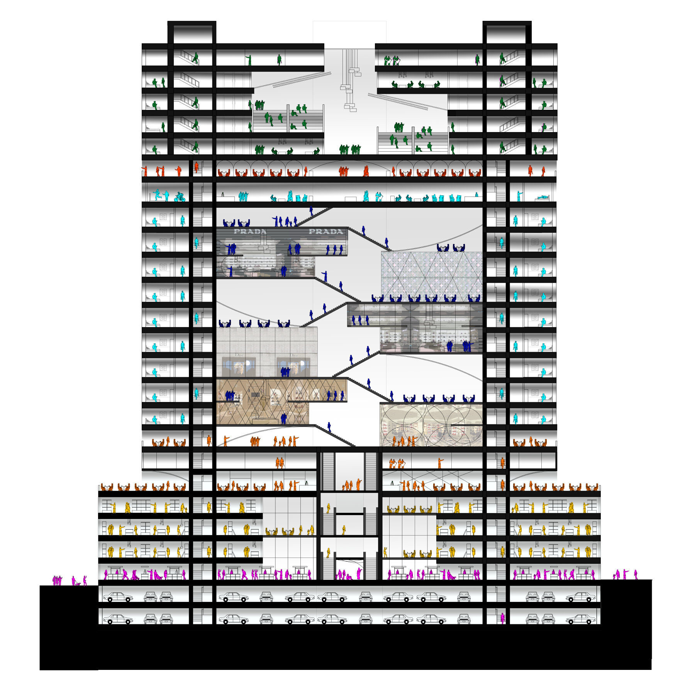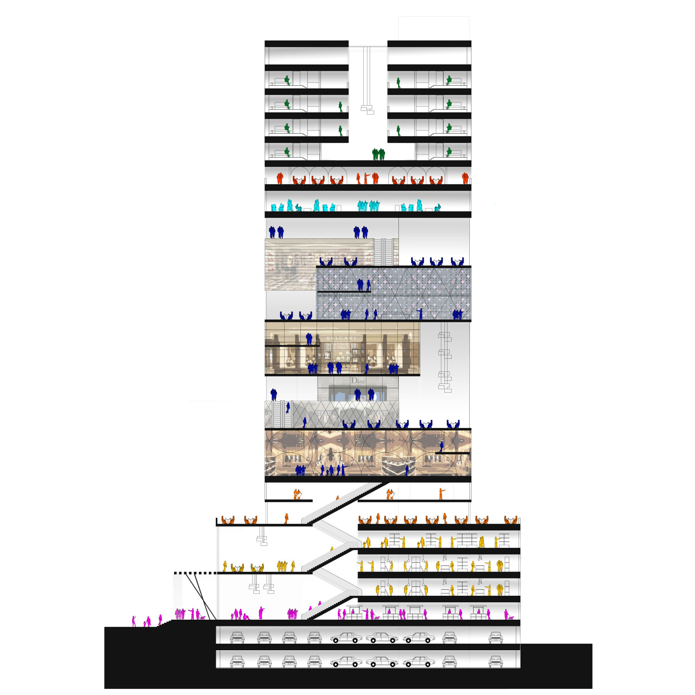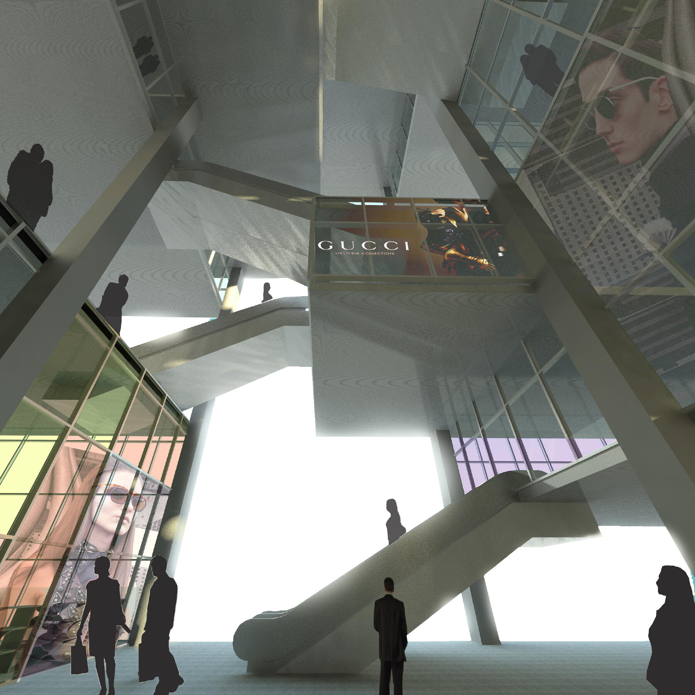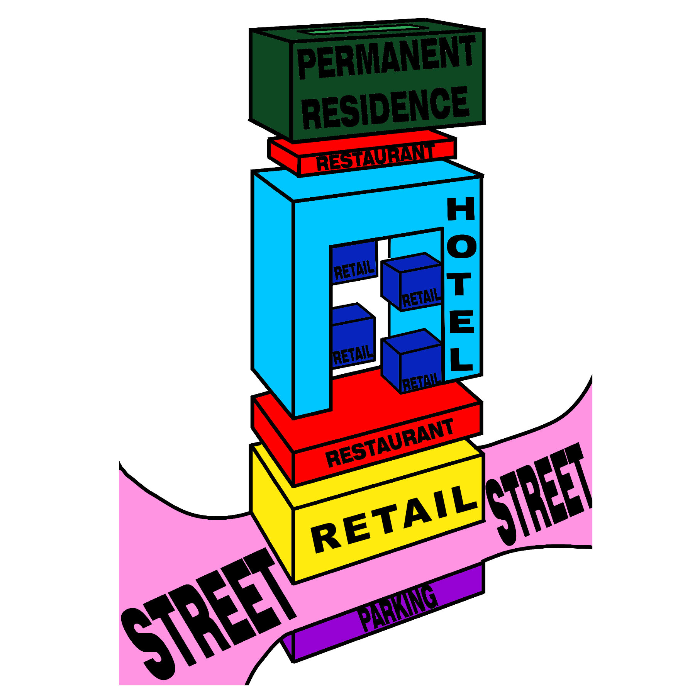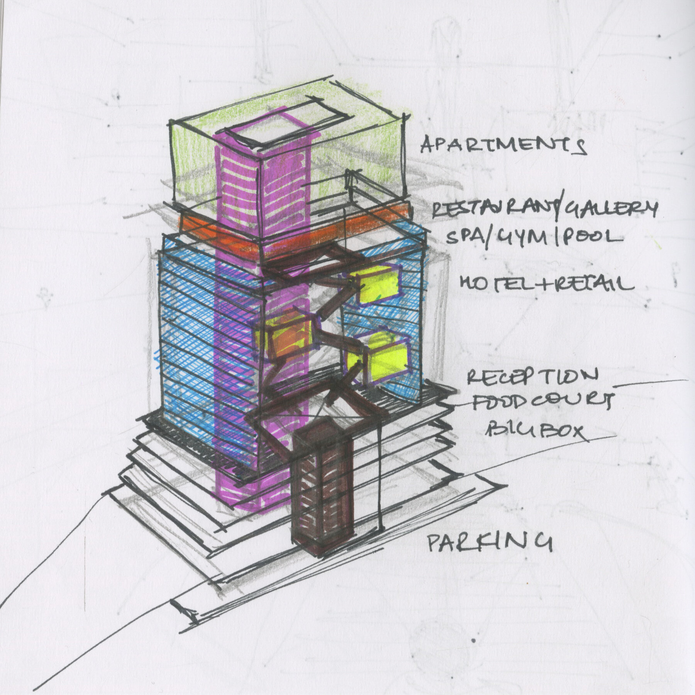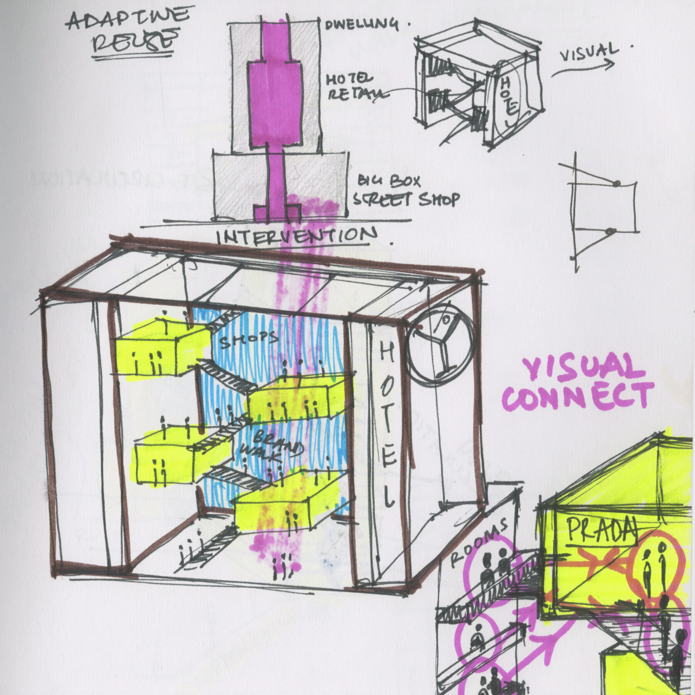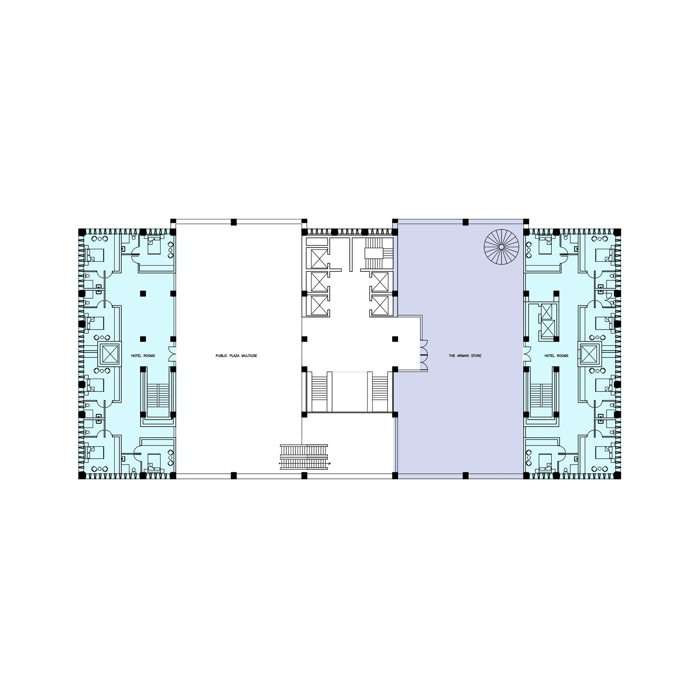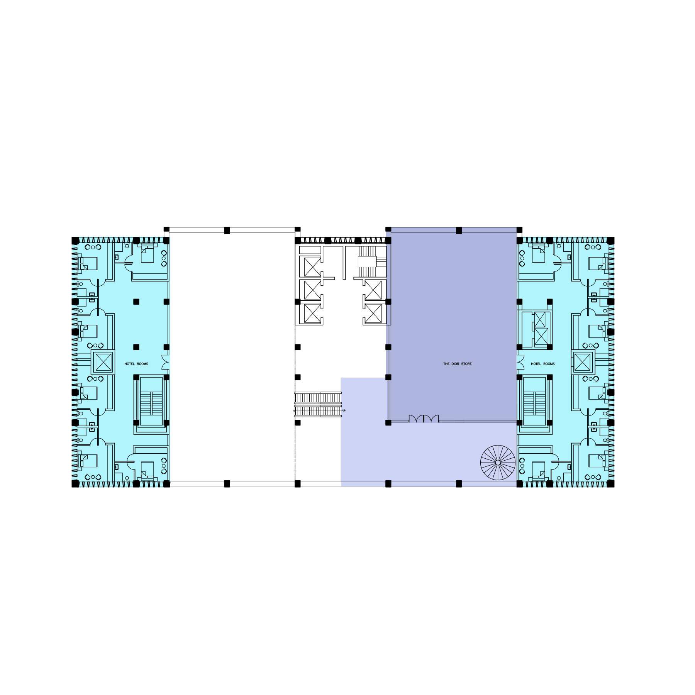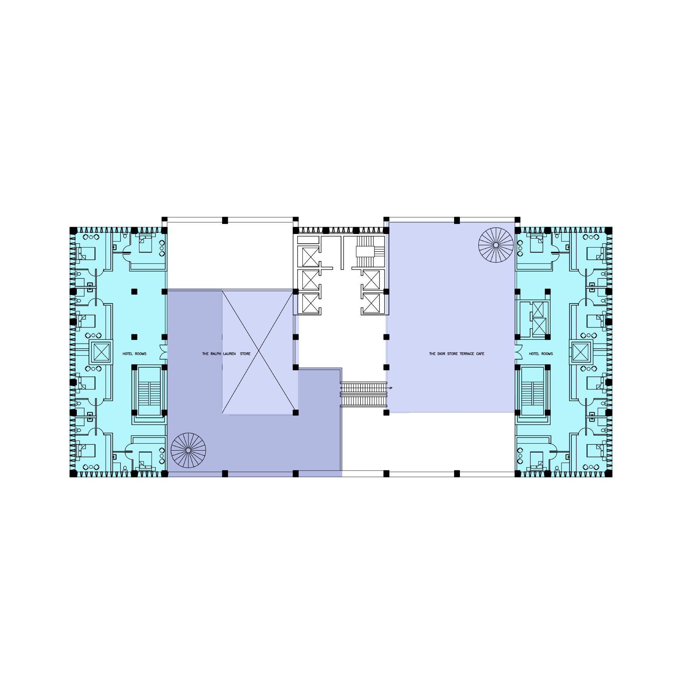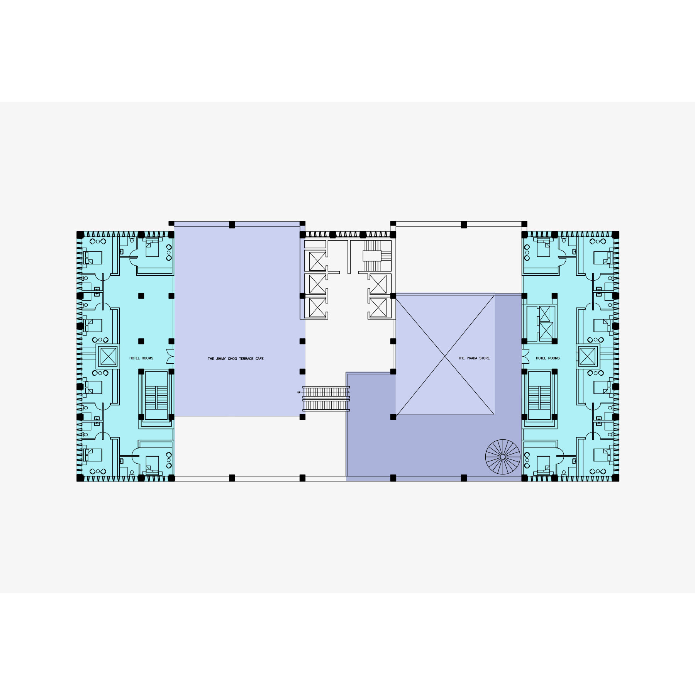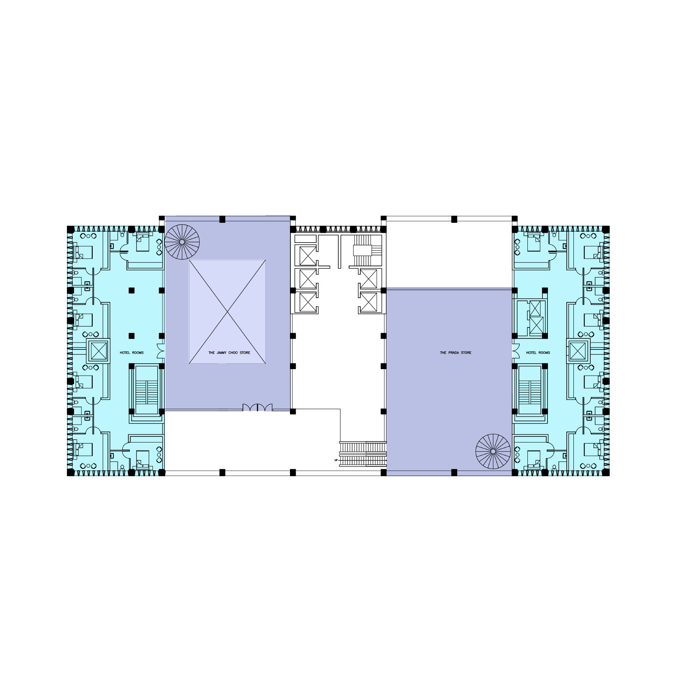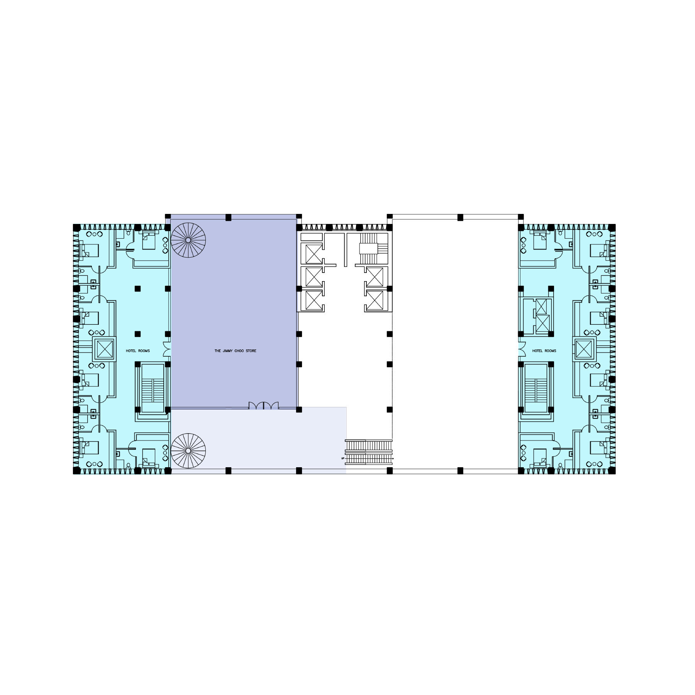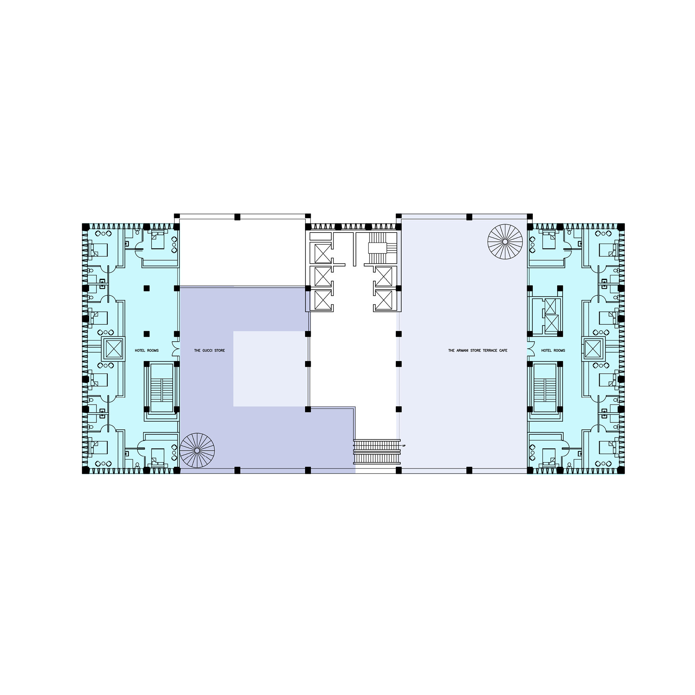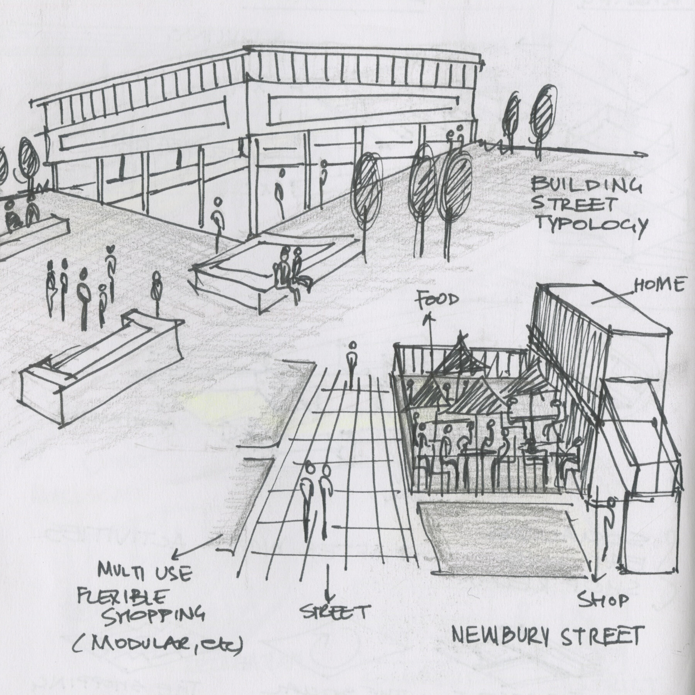The Floating Mall, Cambridge, MA
RETAIL | HOSPITALITY | LIVING
"What was once considered ugly will now be looked at in a new light, giving it a second life."
The project proposed the adaptive reuse of a 23-story ‘brutalist’ jail and courthouse building located in a very prominent part of Cambridge. The fall studio called ‘Metropolitan Hybrids’ aimed at providing a reuse option for this so called ‘Monster Structure’ as opposed to demolition. Explorations began with a detailed site study and possibility analysis at urban and interior scales. The design was aimed to revive and maintain continuity of the building that might otherwise be demolished, and repurpose this existing building to benefit the community and city.
After an in-depth site study, the idea function for the reuse would incorporate a public function that could connect with the present context and at the same time provide something that could improve it. The idea to provide a ‘consumer core’ was thus conceived. The possibility of concentrating all consumer activities, namely low end to high end retail, hospitality, food and living covered all possible forms of consumer activities in one zone of function. The goal was also to create ‘a vertical street’ of function through the heart of the structure which can provide varied experiences and functions to the users as they progress through the layers of consumer activities to the very top. The functions were organized in stacked layers to also provide them in order of convenience for the people.
The design aim was to retain the original structure of the building as the ‘skeleton’ structure and to create the intervention through the center of the form. This would add a unique spatial element to the otherwise block structure and provide a visual connection with the context which was missing. The character of the existing building is also enhanced with this modern intervention making it more appealing to the residents living around it and the city as a whole.
It also related well with the context due to the proximity to the city center, existing consumer hubs such as the CambridgeSide Galleria and easy access to public transport. The site would thus connect by means of green walking corridors to all the surrounding hubs and provide a consumer destination to the city. By proposing a consumer-driven program and creating a unique experience within this existing framework, I aimed to highlight the possibility of adaptive reuse in today’s context. It is the need of the hour and the call of the future
The design is an exploration of human interaction with space at every scale. It encompasses all elements of the spatial dynamic ranging from the detail of a door handle to the structure of a building.
This work of this studio was also be displayed by the professor in the BSA space, Boston, MA.
Existing jail and courthouse building
Proposed 3D visualization of the Reuse
