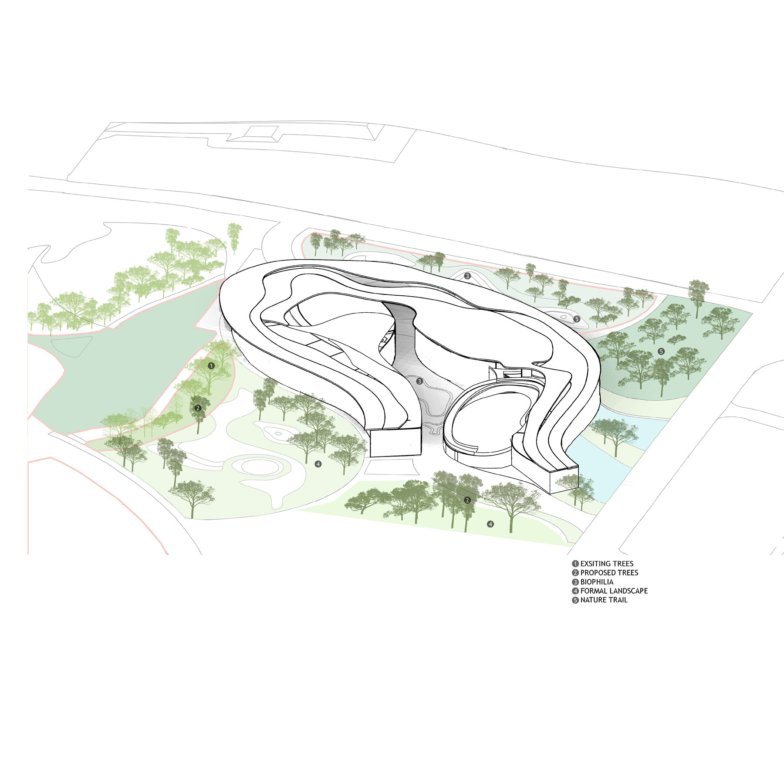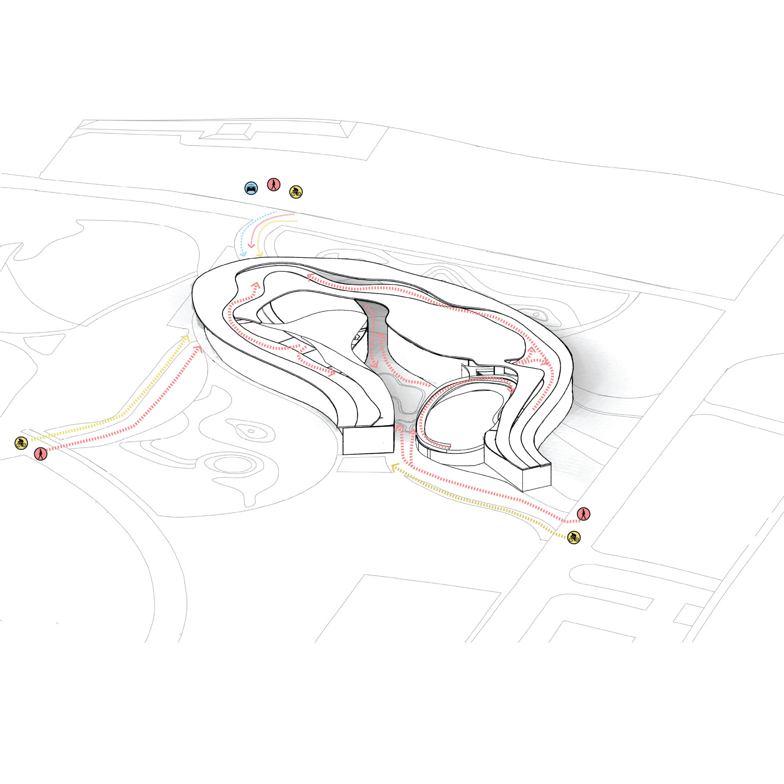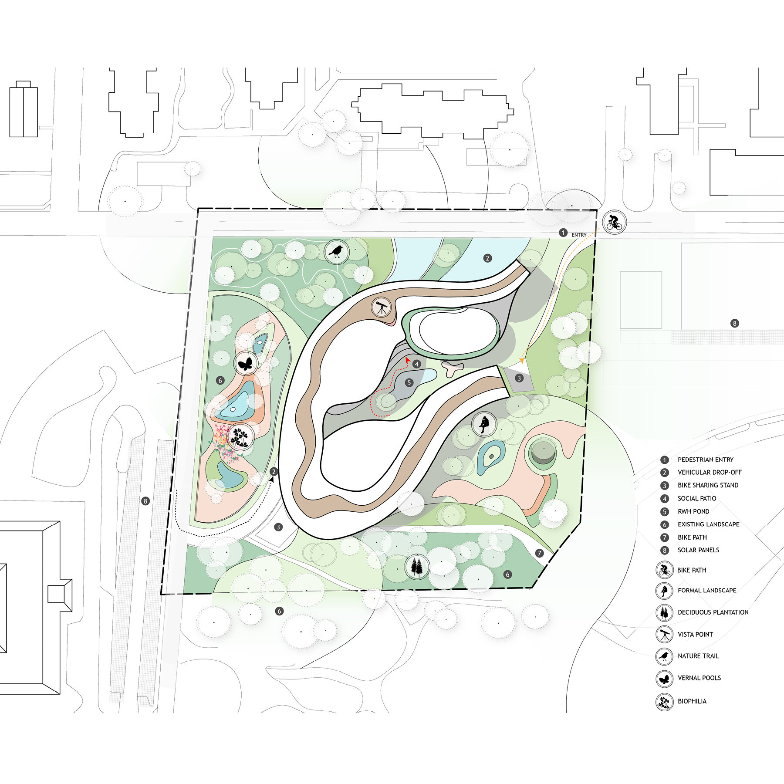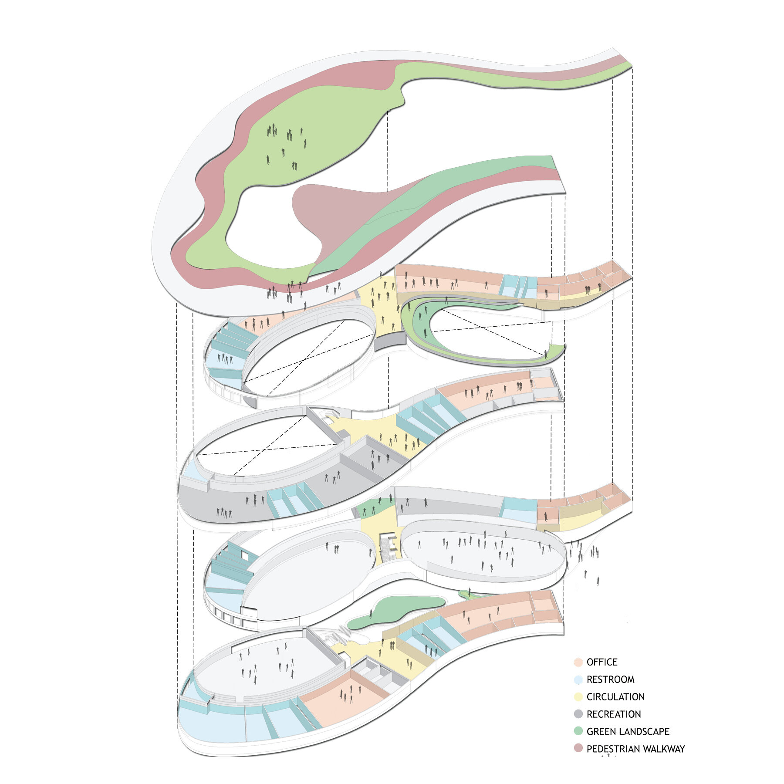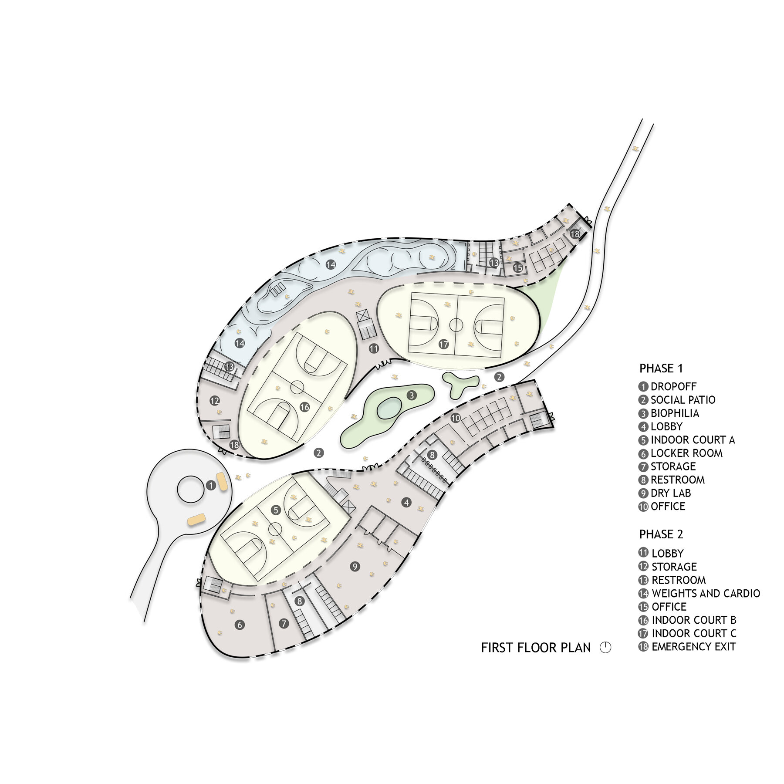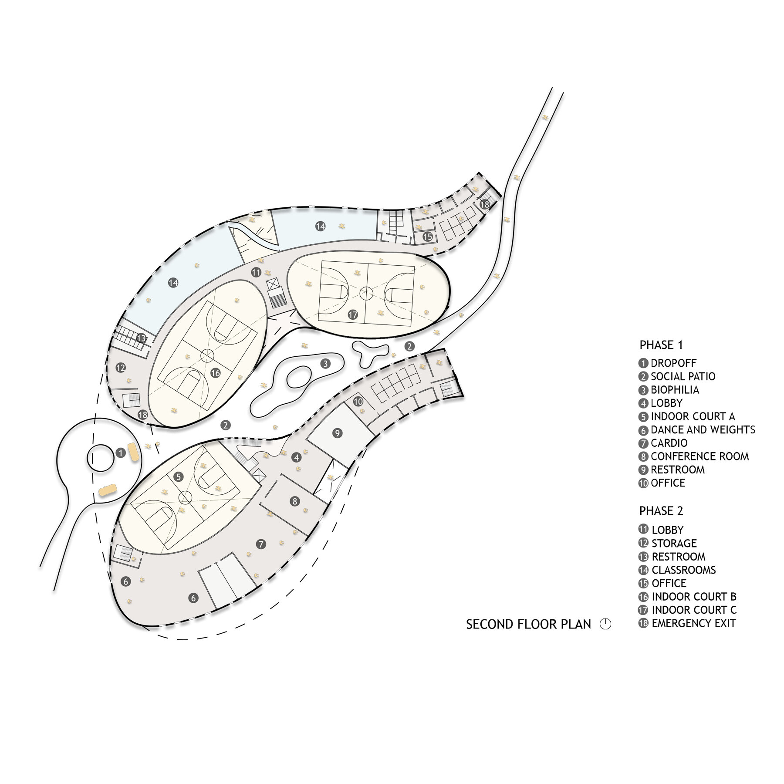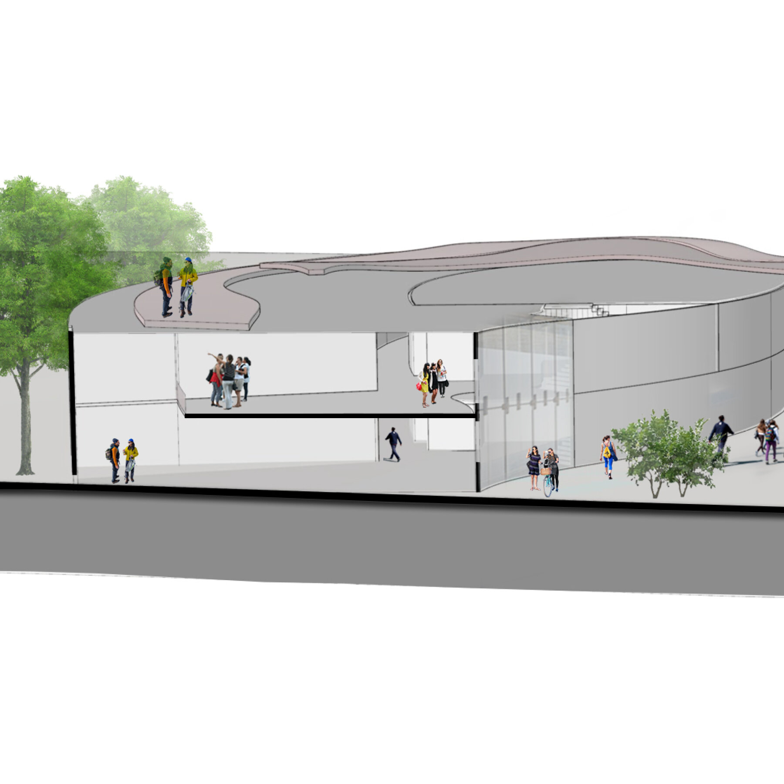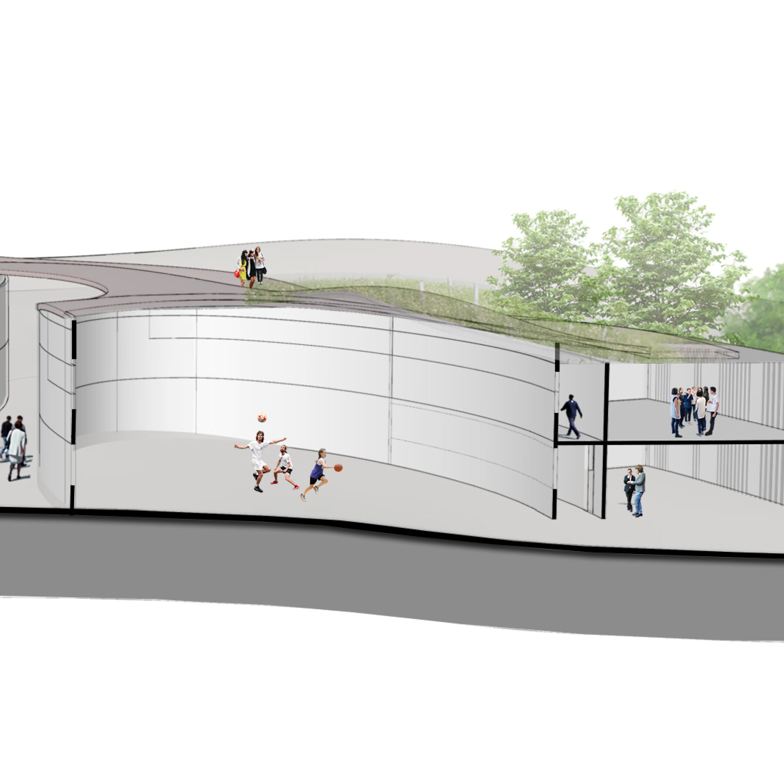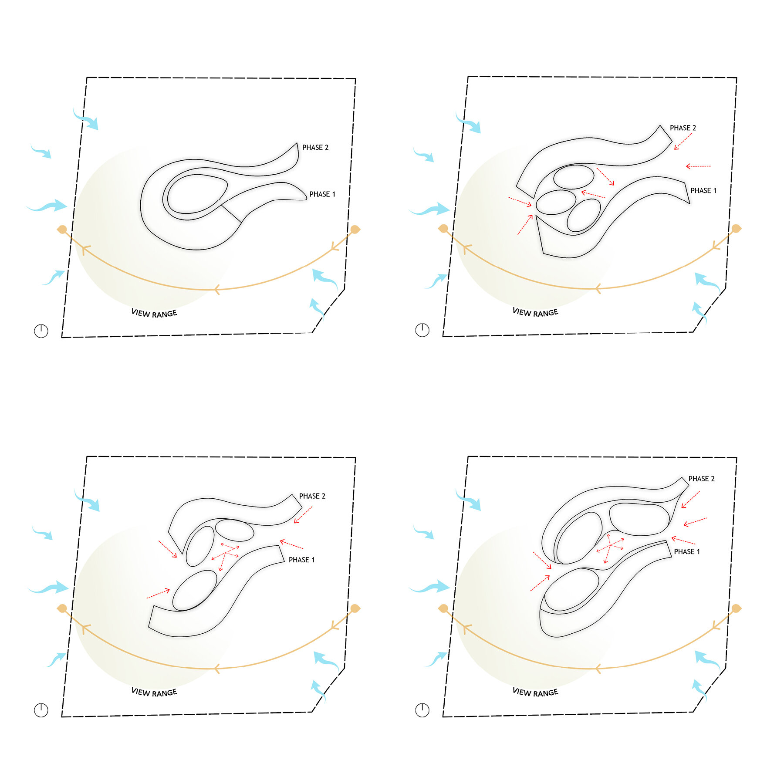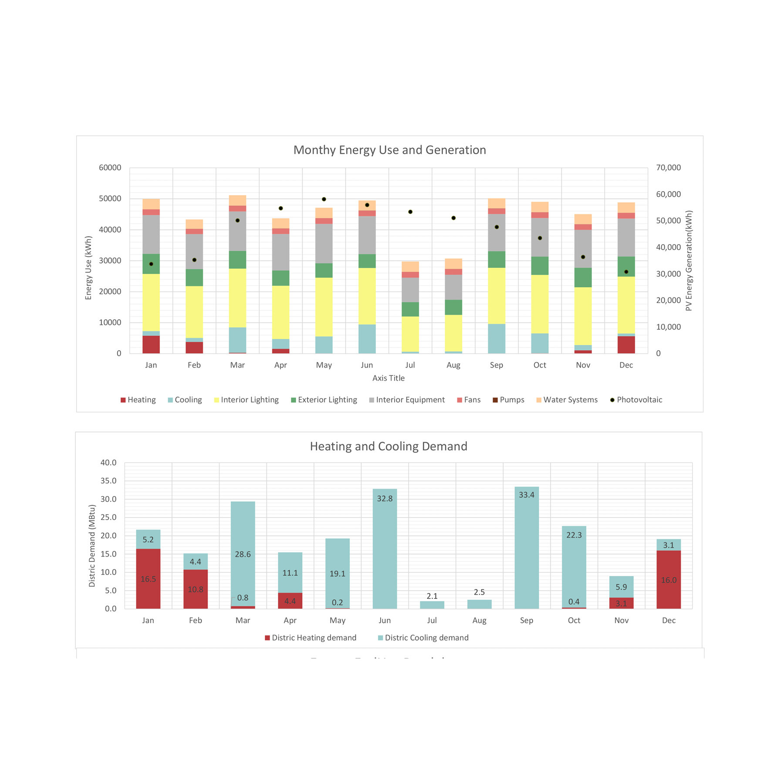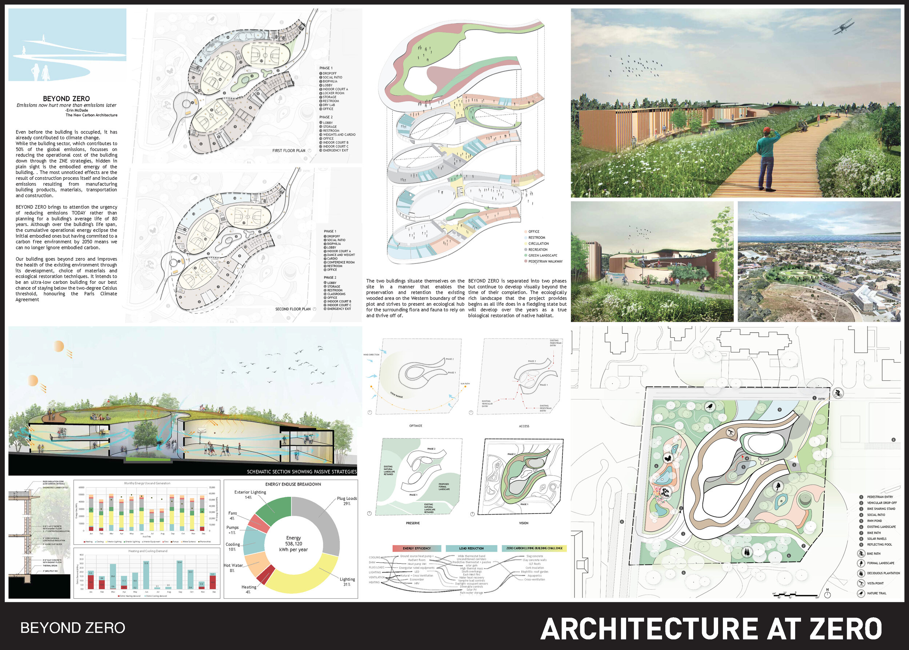Beyond Zero, Monterey, CA, USA
SPORTS + RECREATION | DESIGN COMPETITION
“Emissions now hurt more than emissions later” -Erin McDade | The New Carbon Architecture
Even before the building is occupied, it has already contributed to climate change.
While the building sector, which contributes to 50% of the global emissions, focusses on reducing the operational cost of the building down through the ZNE strategies, hidden in plain sight is the embodied energy of the building. The most unnoticed effects are the result of construction process itself and include emissions resulting from manufacturing building products, materials, transportation and construction.
BEYOND ZERO brings to attention the urgency of reducing emissions TODAY rather than planning for a building's average life of 80 years. Although over the building's life span, the cumulative operational energy eclipse the initial embodied ones but having committed to a carbon free environment by 2050 means we can no longer ignore embodied carbon.
Our building goes beyond zero and improves the health of the existing environment through its development, choice of materials and ecological restoration techniques. It intends to be an ultra-low carbon building for our best chance of staying below the two-degree Celsius threshold, honoring the Paris Climate Agreement
The two buildings situate themselves on the site in a manner that enables the preservation and retention the existing wooded area on the Western boundary of the plot and strives to present an ecological hub for the surrounding flora and fauna to rely on and thrive off of. Taking careful consideration to the slope of the site, during construction we use a cut and fill technique to create rainwater harvesting vernal pools to the north of the site. The masses are oriented with their largest facades facing the south to harvest the power of the sun when it needs to and opens up to the North and the East, providing the smallest facade on the West where undesirable solar heat gains are avoided. The buildings are intended to readily service the campus' pedestrian mall, just to the North.
BEYOND ZERO is separated into two phases but continues to develop visually beyond the time of their completion. The ecologically rich landscape that the project provides begins as all life does in a fledgling state but will develop over the years as a true biological restoration of native habitat.
The diverse ecosystem our landscape plan provides acts as an educational lab for students and the local community. The different areas of the site are divided by the different plant groups that thrive in the individual micro-climates the buildings create. Visitors can relax and enjoy the numerous vistas of these natural landscapes as well as the Pacific Ocean from the accessible rooftop garden where interpretive information is also provided.
BEYOND ZERO’s spacial arrangement provides maximized levels of natural light for the building's form. Each room has views of the surrounding landscape with many of them looking into the interior courtyard. Views into the athletic courts from inside and outside of the buildings help to provide a dynamic experience for passers by along with several double height spaces. The sloped and terraced rooftop garden and observation deck heighten this experience and allow students to experience the campus' landscape in a whole new way.
Monterey has a rich history of highly-performative adobe architecture. Distinctive structures such as the Larkin House epitomize this local style of Monterey Colonial architecture and have a wonderfully low carbon-footprint. Beyond Zero aims to take this technique and bring it into the 21st century, combining adobe block walls with engineered lumber systems that arrive pre-fitted and greatly reduce construction waste, requiring considerably less carbon to produce compared to steel or traditional reinforced concrete systems. The local clay-heavy soil helps to contribute to the low-carbon goal in the floor slabs where a carbon-sequestering clay concrete is used which additionally avoids the high-carbon-impact portland cement which takes a great deal of energy to produce.
Design Team:
Shivani Bhalla, Shubhra Goel, Mohit Bhoria, Krupali Ahir, Mrigesh Roy, Alex Mehrer
Conceptual view of the terraces
Conceptual view of the building form
Existing project site, Monterey
