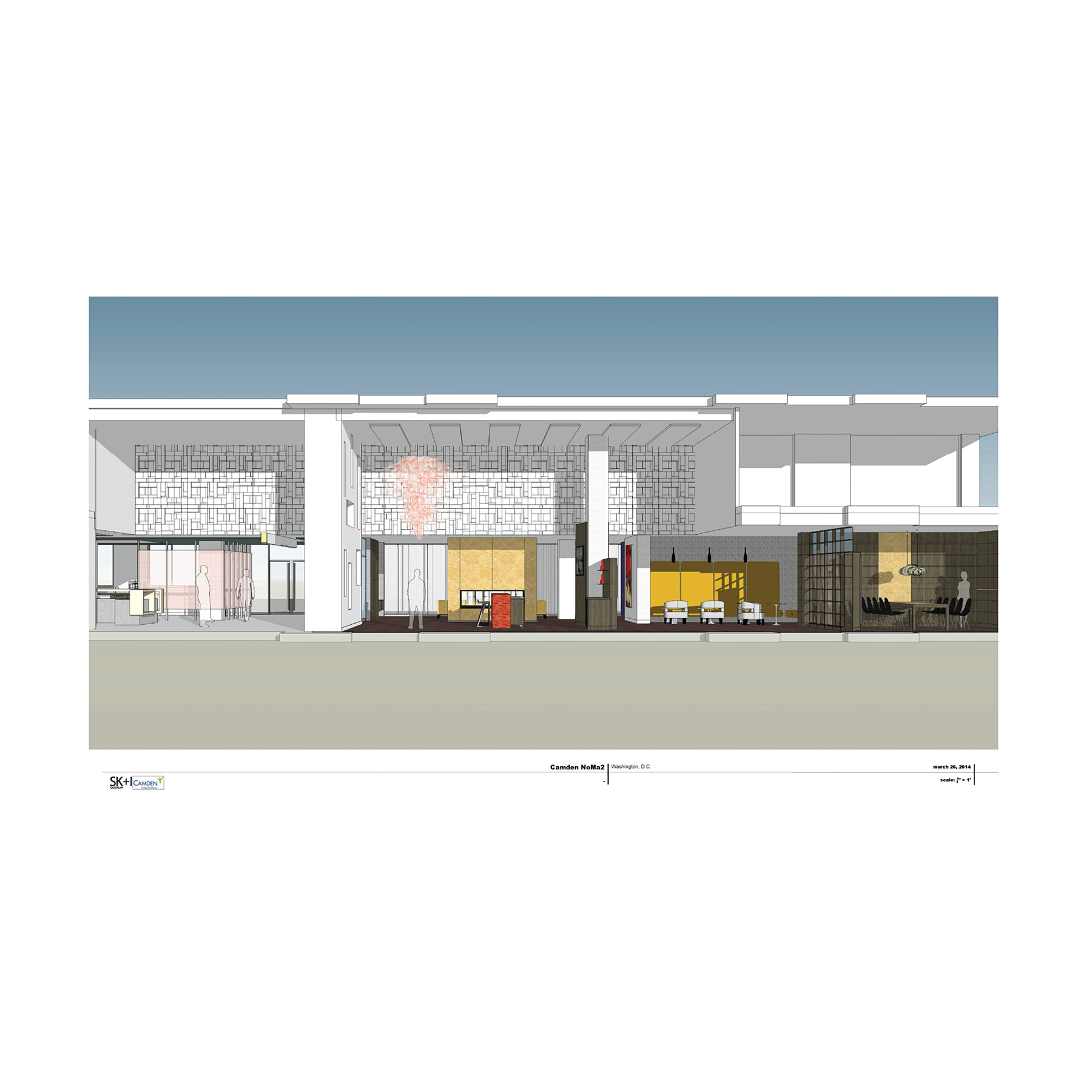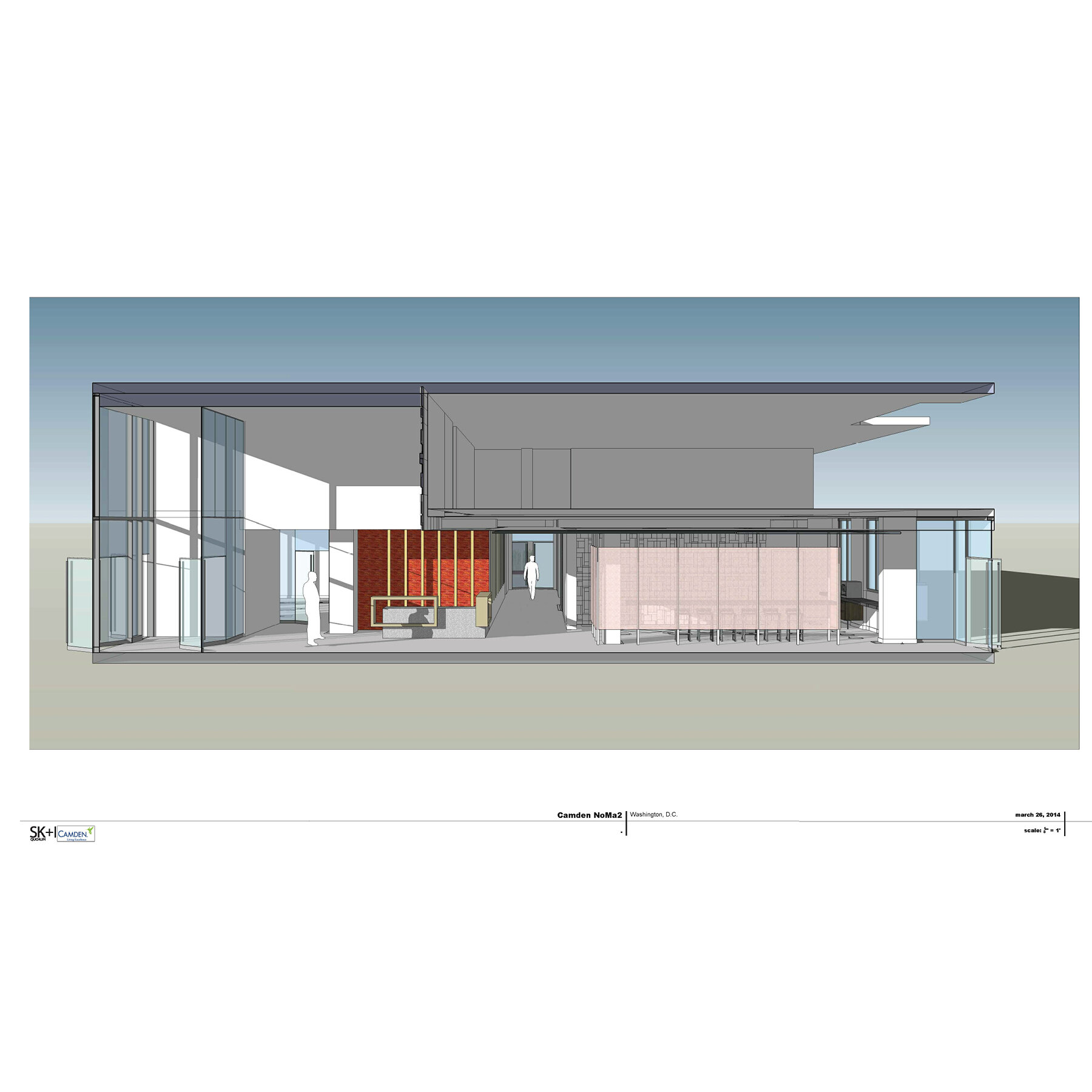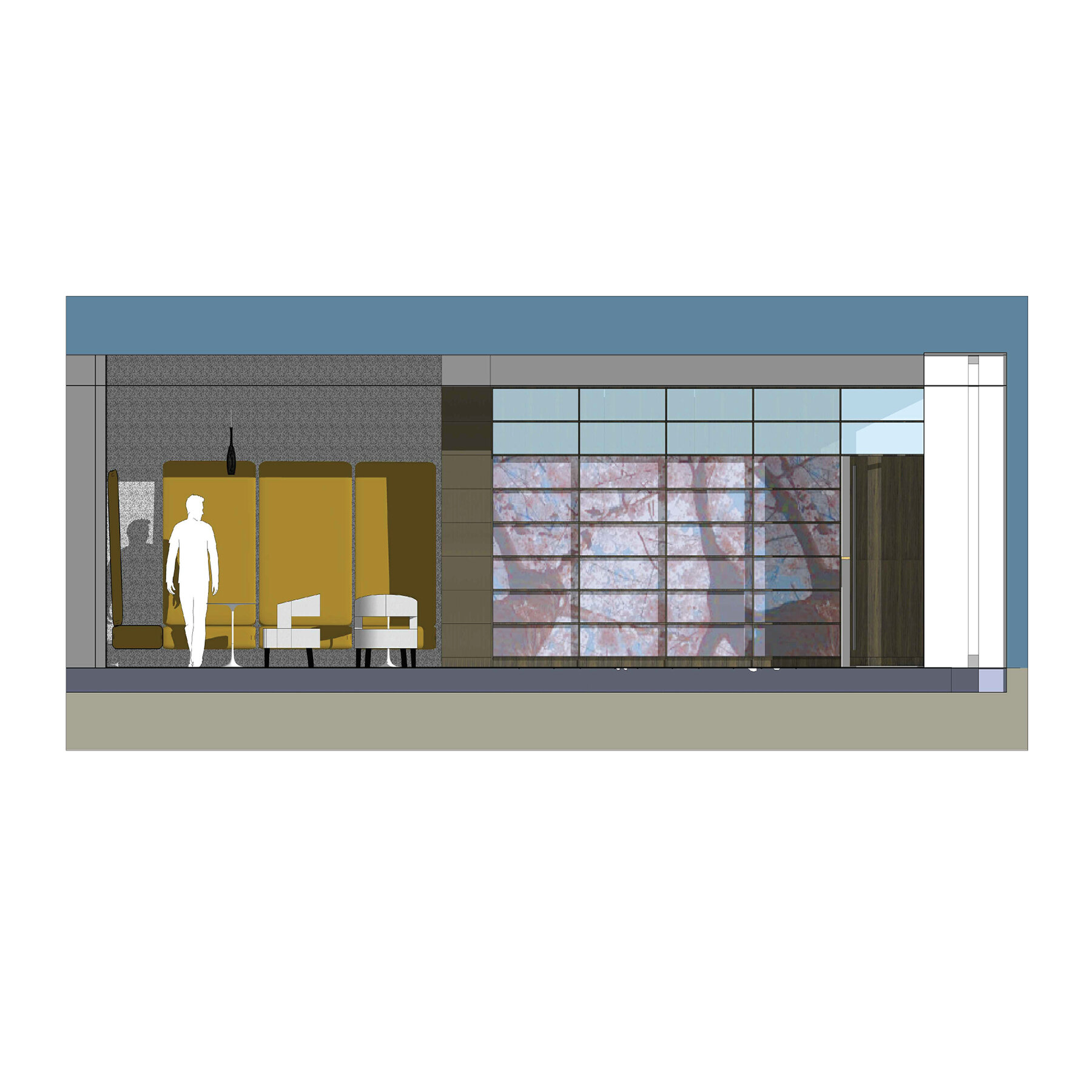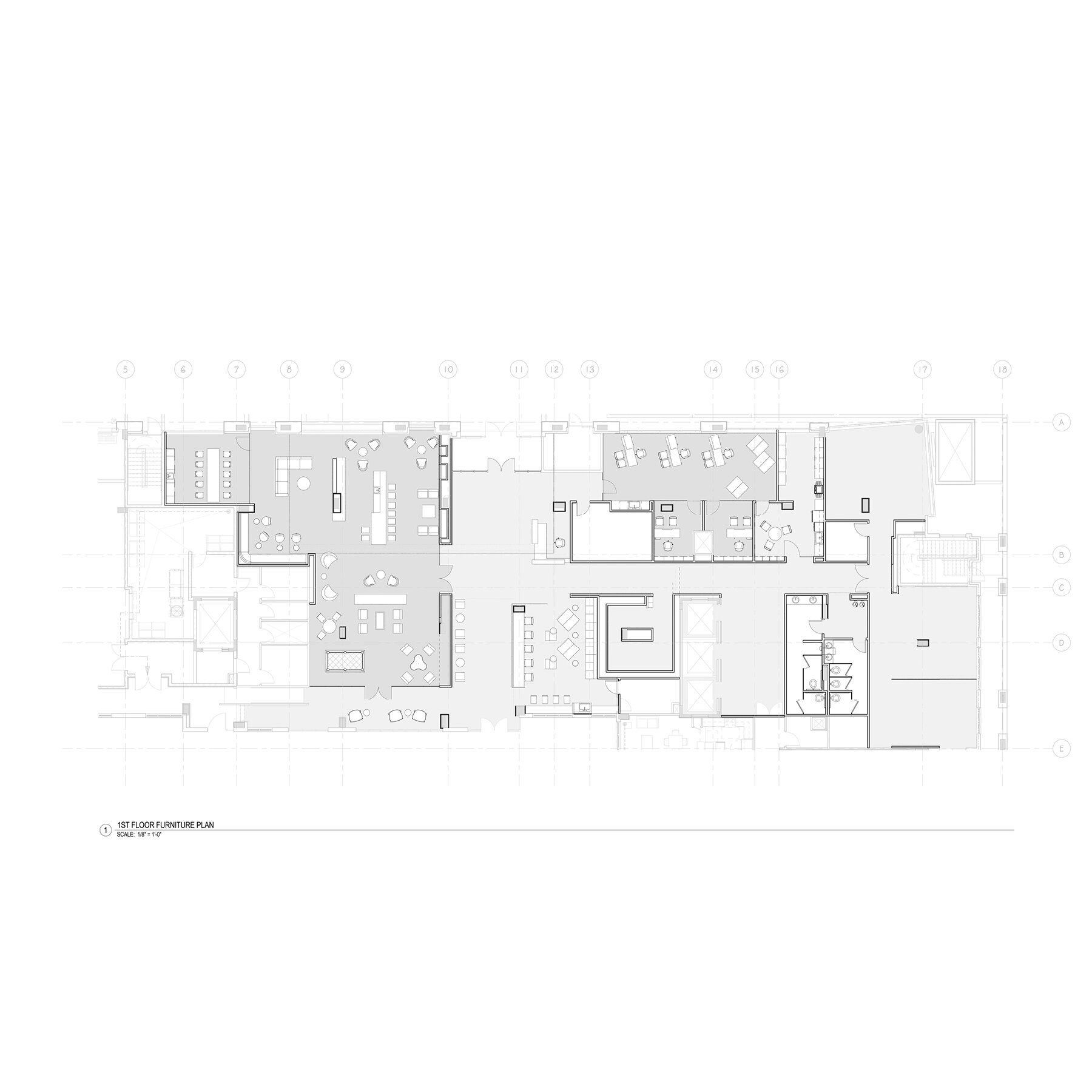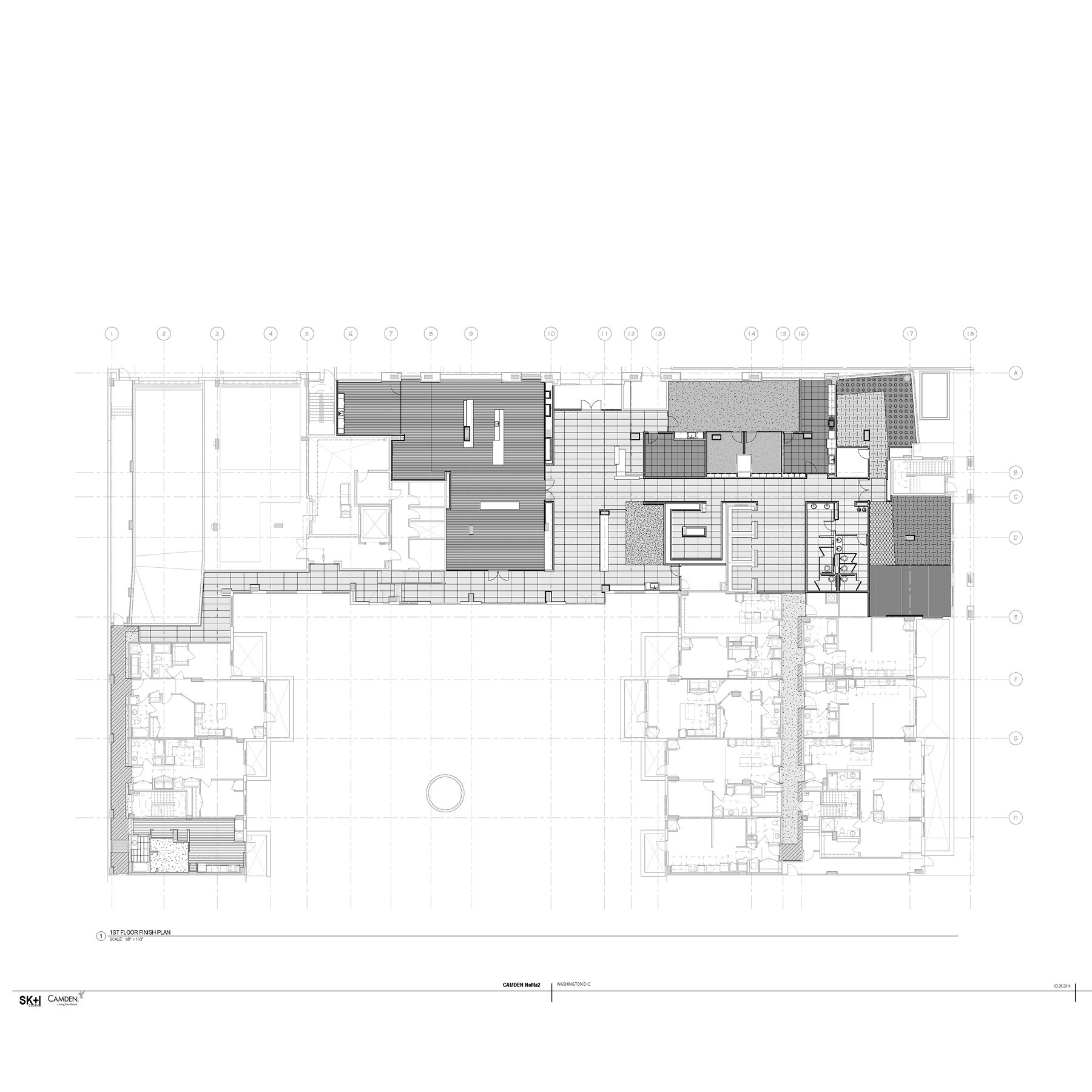Camden Noma, Washington D.C.
MIXED USE RESIDENTIAL | INTERIOR DESIGN
The Camden NoMa Apartments recently showcased their newly designed interiors for the Residential lobby, Amenity spaces and Model Unit.
The interior and spatial design aimed to captivate the users by a play of material, color and artistic elements. The spaces created boasted of individual zones of activity which also came together when needed as one space. The flexibility in design was intended for future use potential and a strong emphasis was giving on adding elements which resonate with the city of Washington DC.
This project helped me learn about spatial design, furniture design, color, texture & interior finishes. I worked with the Interior design team to create mood boards, 3d visualizations, spatial layouts and material presentations for the clients. I had the opportunity to work closely with the lead designer to observe the design process starting from the conceptual stage.
-
All photos and drawings are © SK+I Architecture
Completed lobby photo © SK+I Architecture
Completed reception photo © SK+I Architecture
Completed lobby photo © SK+I Architecture
