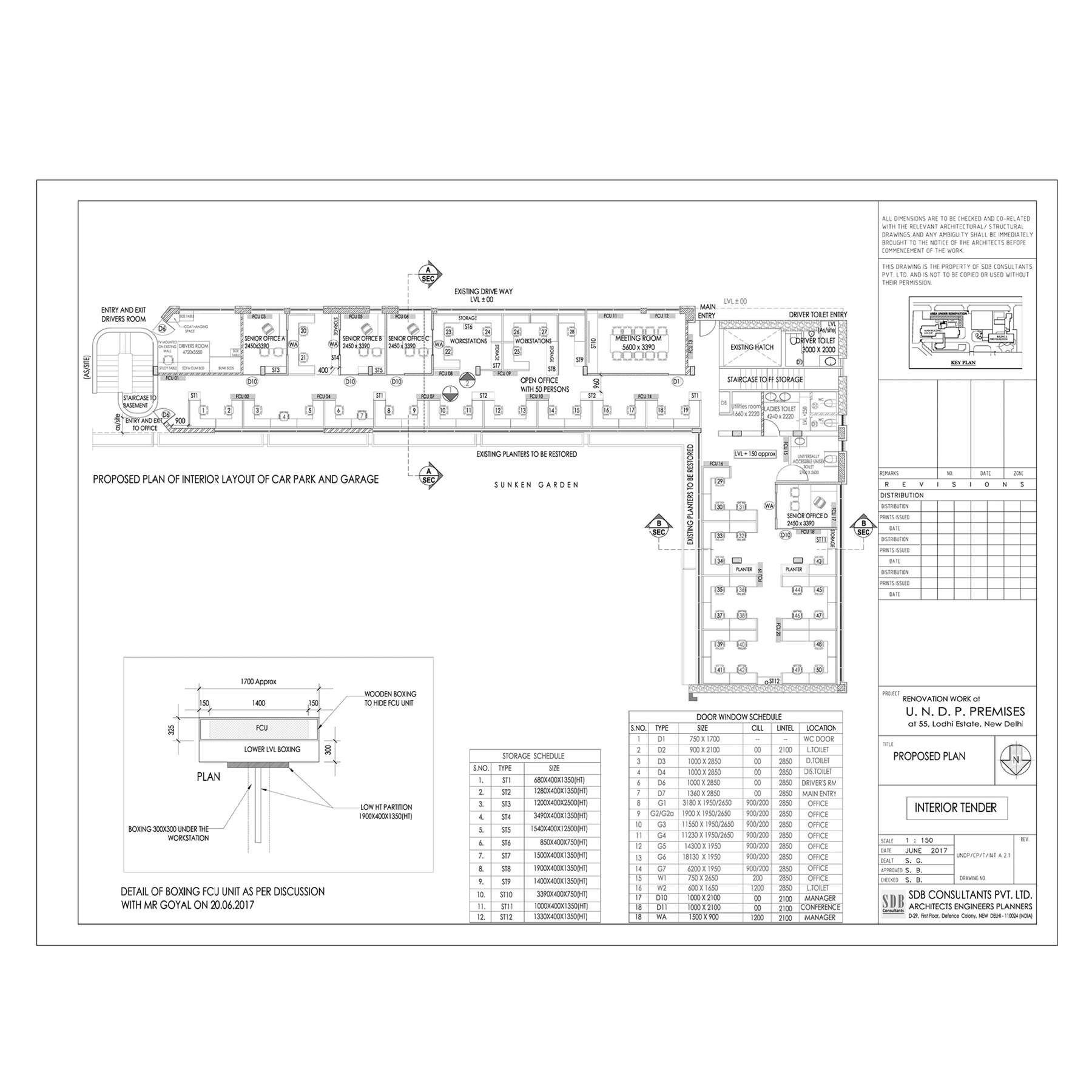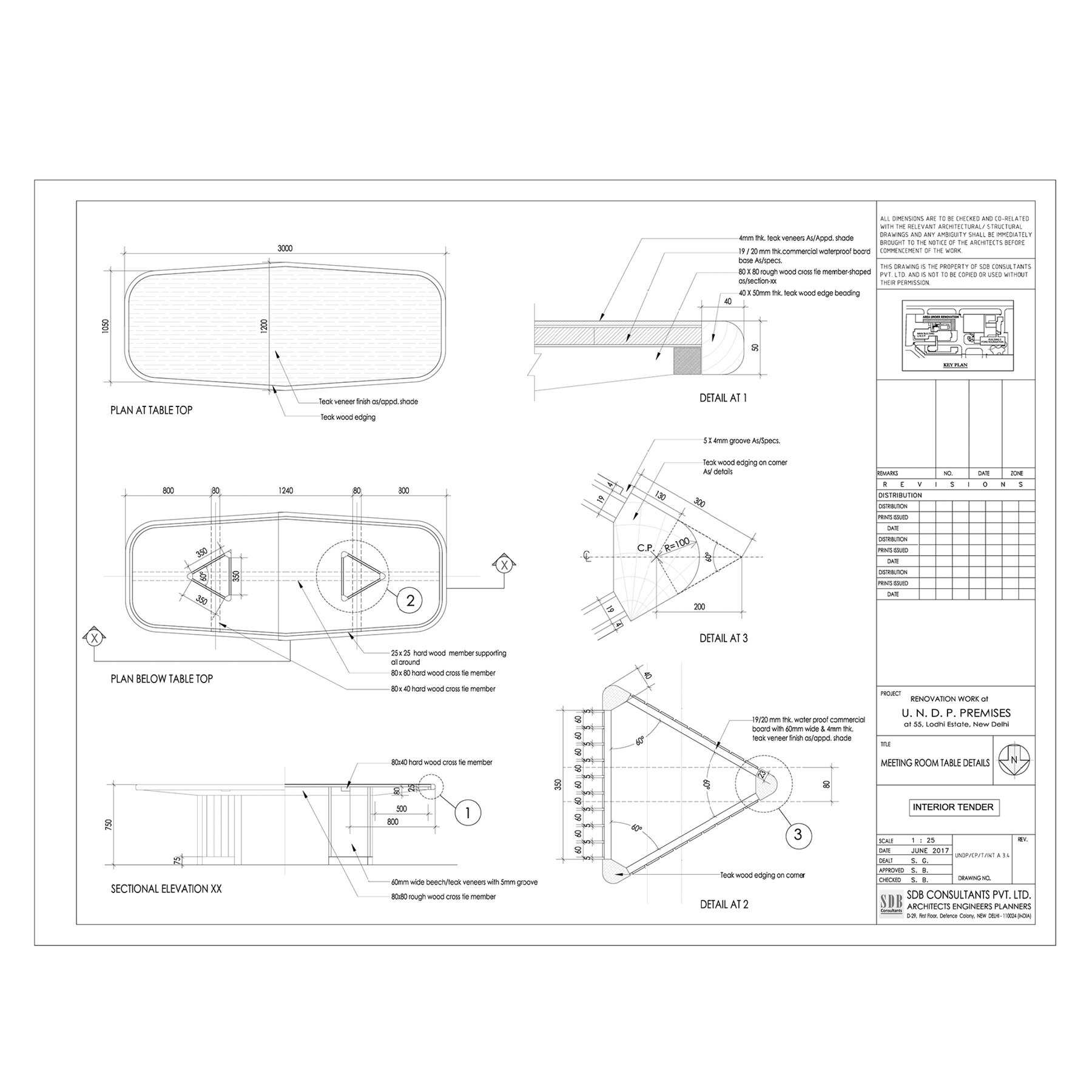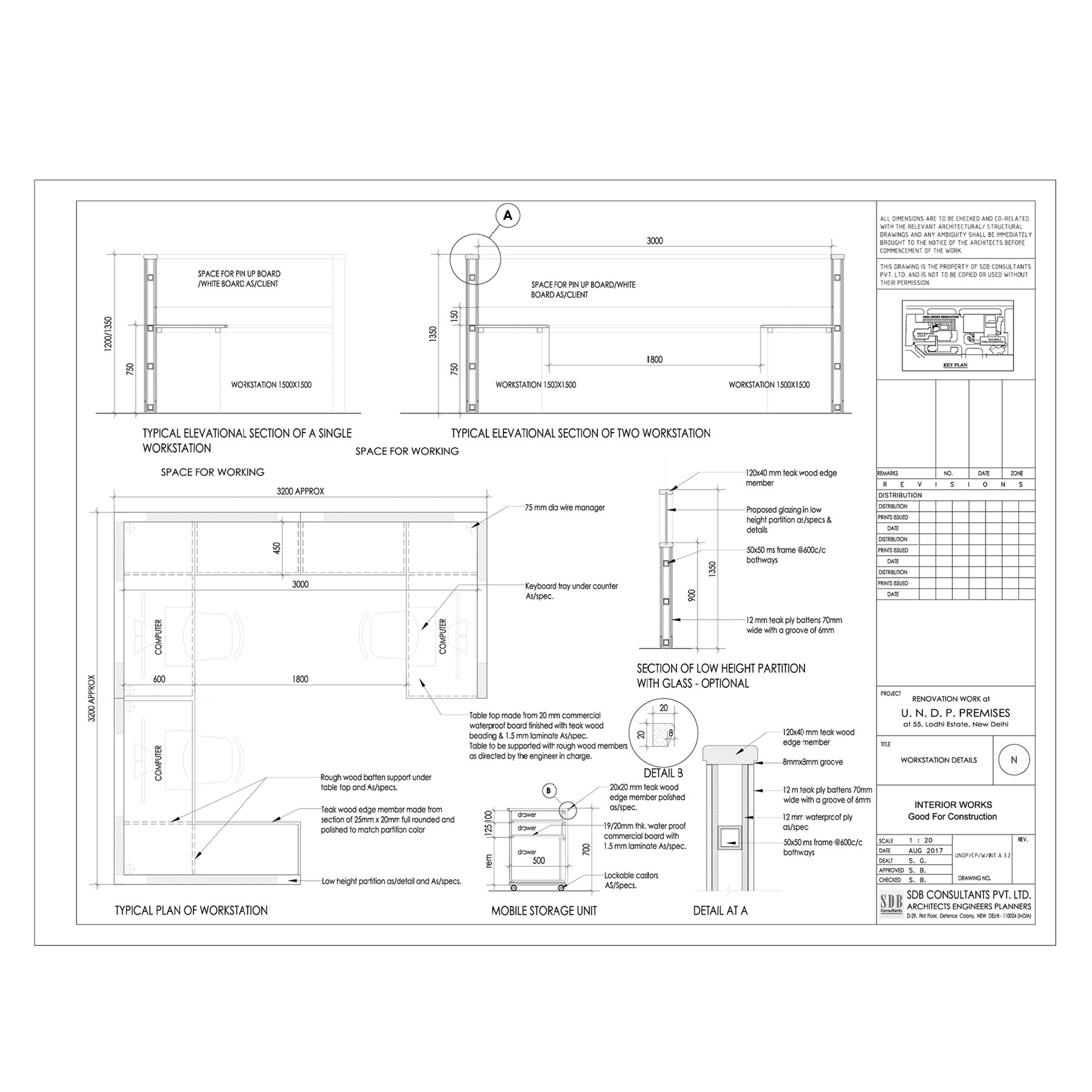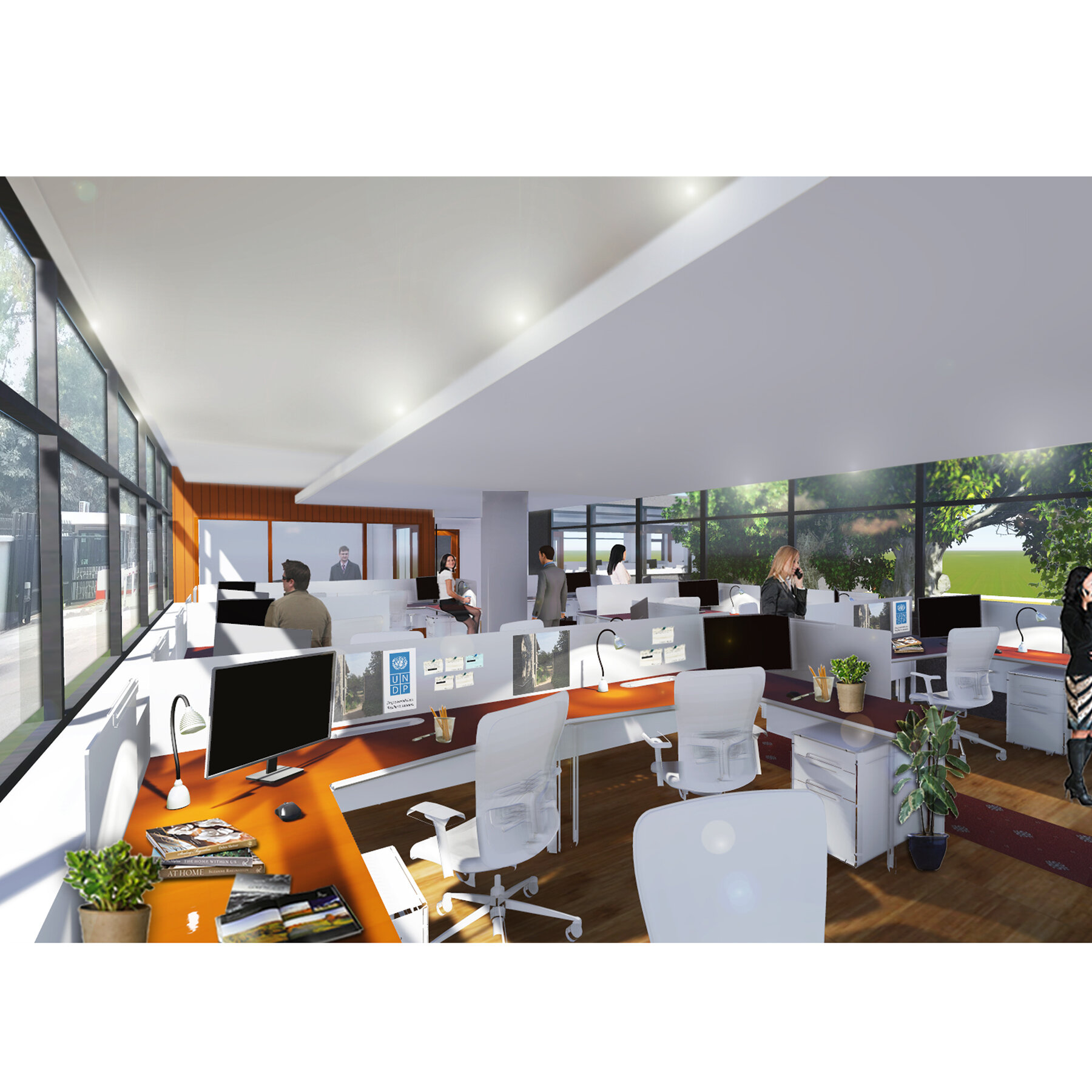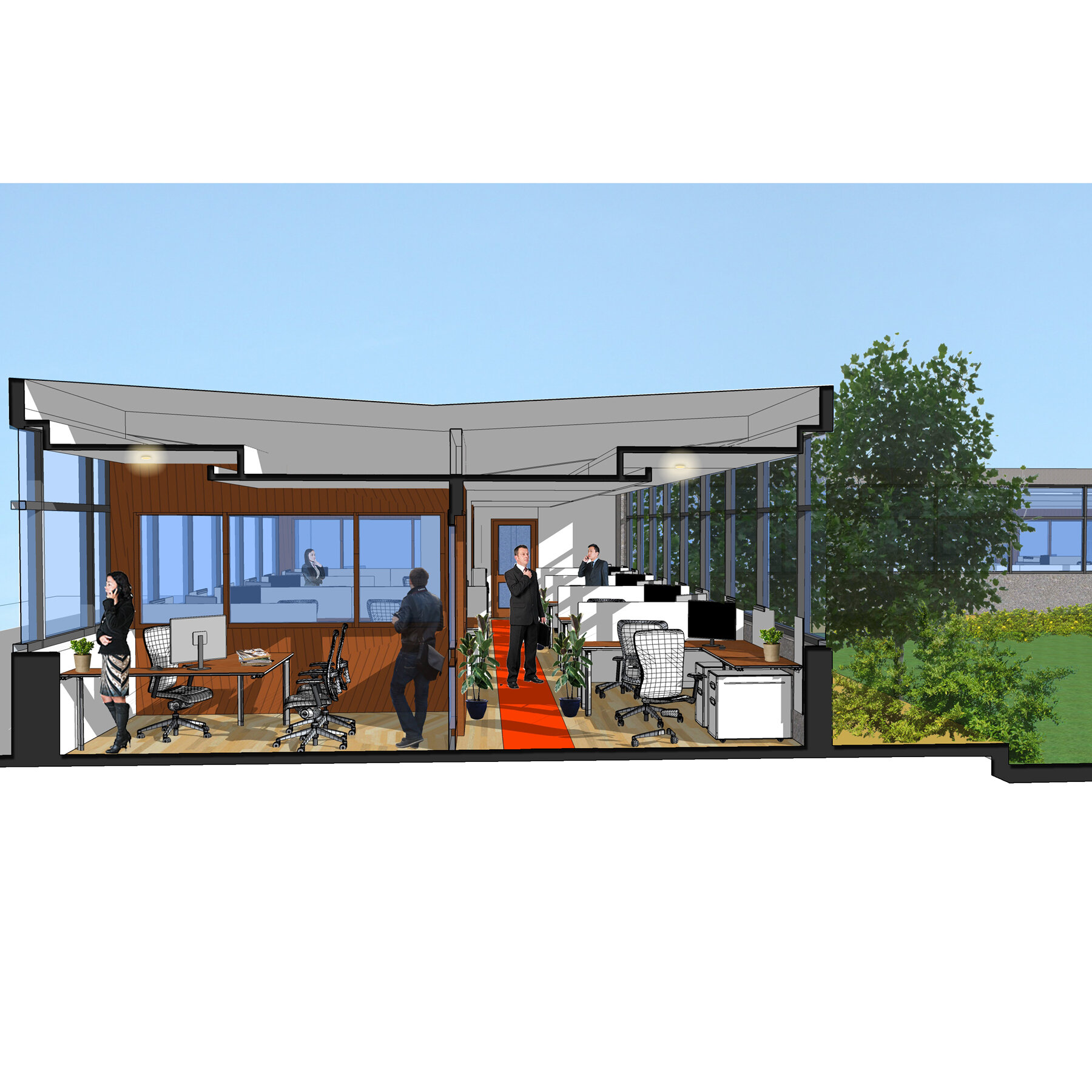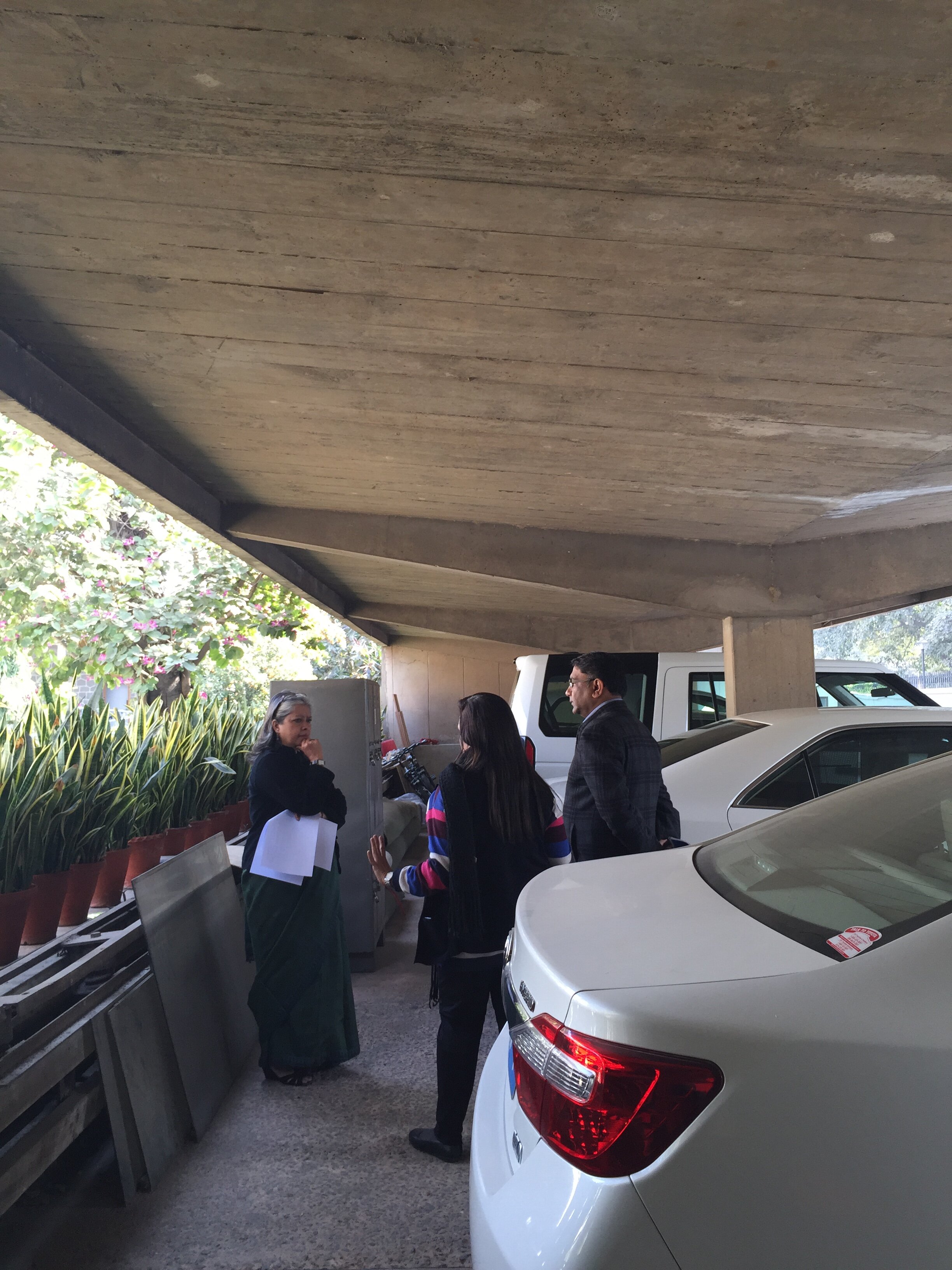United Nations Development Office, New Delhi, India
ADAPTIVE REUSE | WORKPLACE DESIGN
The United Nations Development Office in New Delhi is located near the historic Lodi Gardens making it a landmark building in a protected zone of the capital. The building was originally designed by the renowned architectural firm Stein, Doshi & Bhalla.
The present day U.N. offices needed additional space to house their agencies and looked at the adaptive reuse of their existing car park into usable office space. This was a very unique design project because the building structure could not be touched in any way and no additions were allowed to the existing building FAR hence all interventions had to be within the building envelope.
The design proposal aimed to create usable workspace along the perimeter of the ‘L’ shaped parking area to maximize views to the landscape gardens adjoining it. All office circulation was concentrated along the central spine of the space due to the ‘Y’ shaped structure.
This project gave me experience in design and management. I was part of this project from concept to completion and developed the spatial concept for the space. This was also a great opportunity to learn about the Bid/Permit phase of the project along with gain experience conducting client and site meetings, construction administration and on site coordination.
-
All photos and drawings are © SDB Consultants
Present day offices, New Delhi
BEFORE: Existing Car park space
AFTER: Present day office interior spaces
AFTER: Present day office interior spaces
