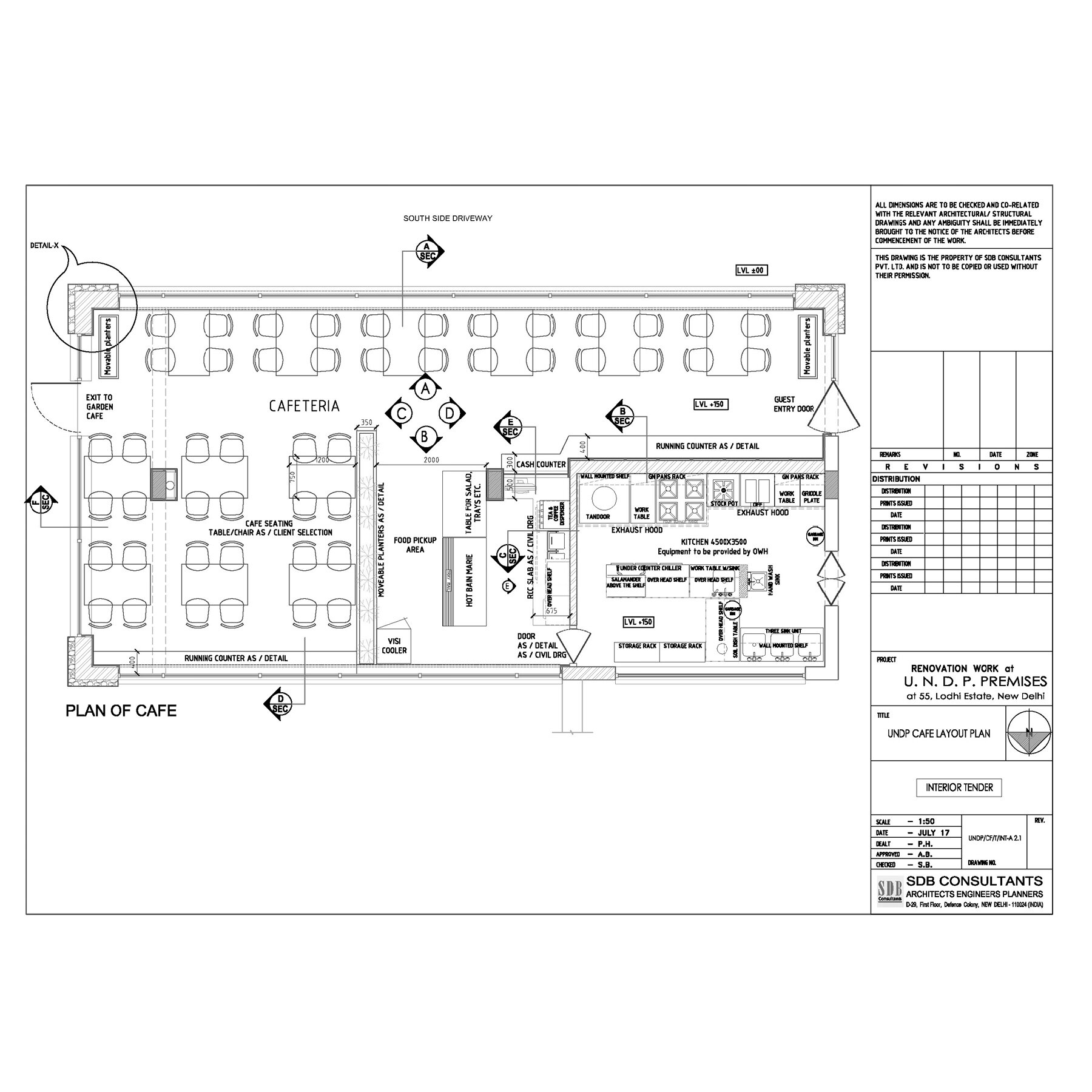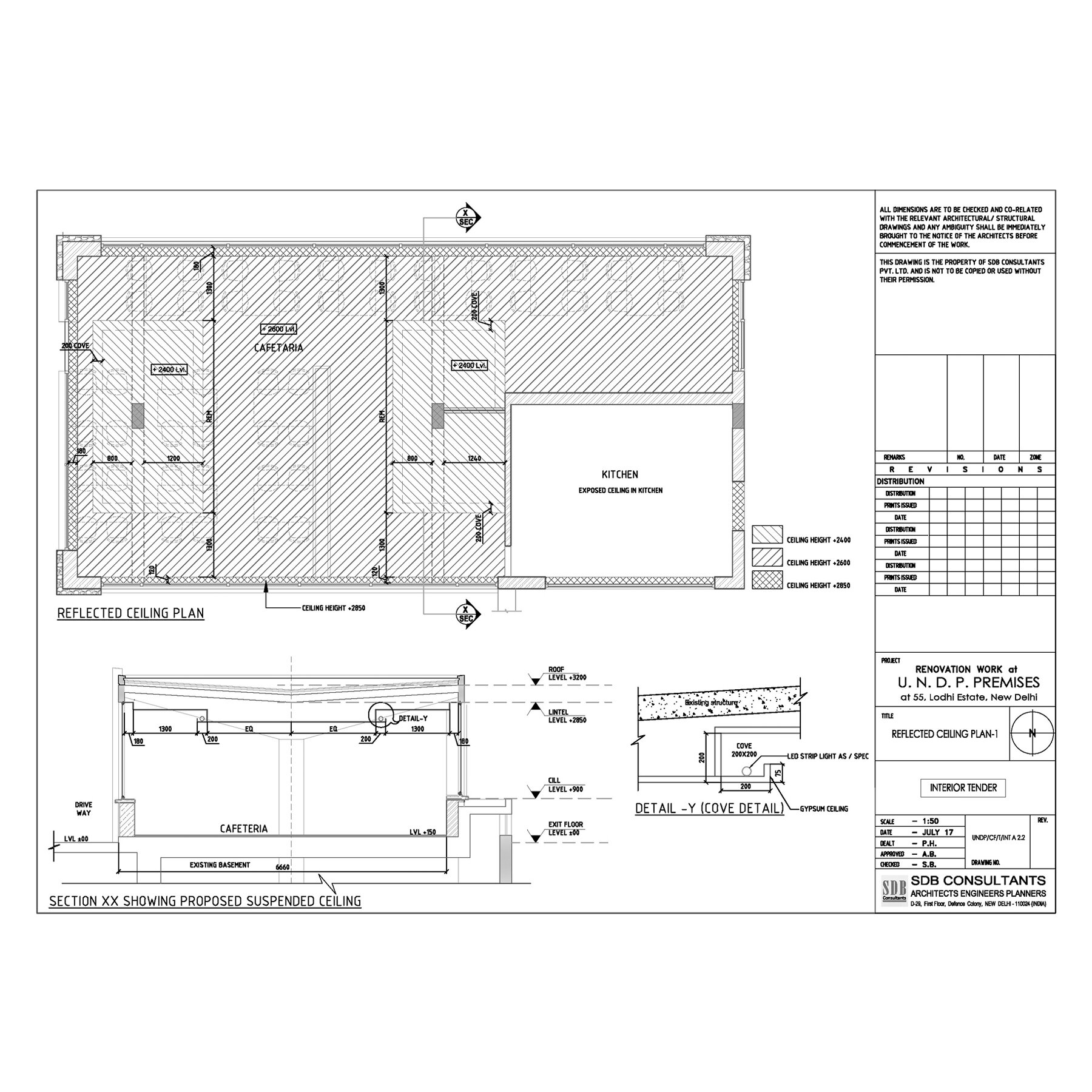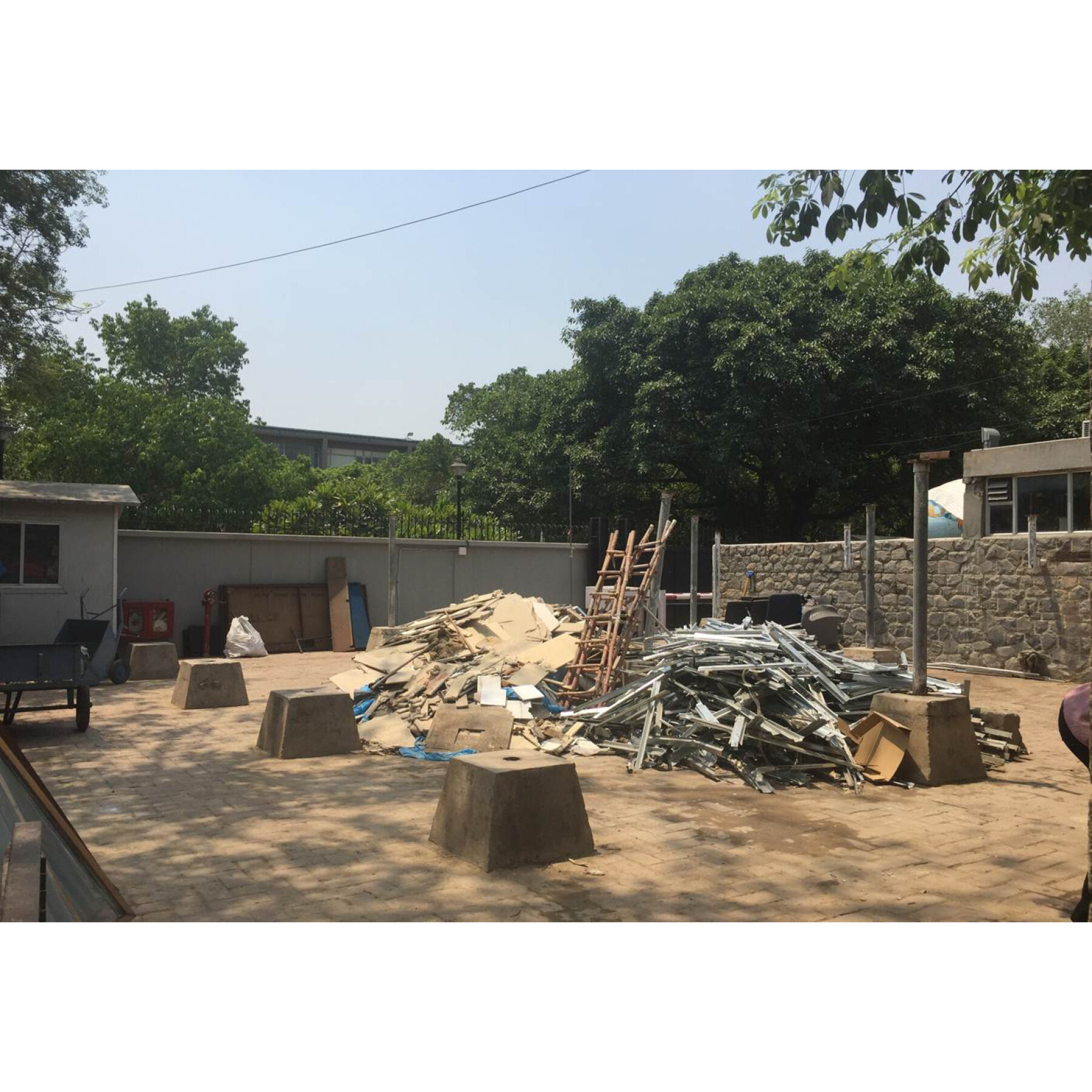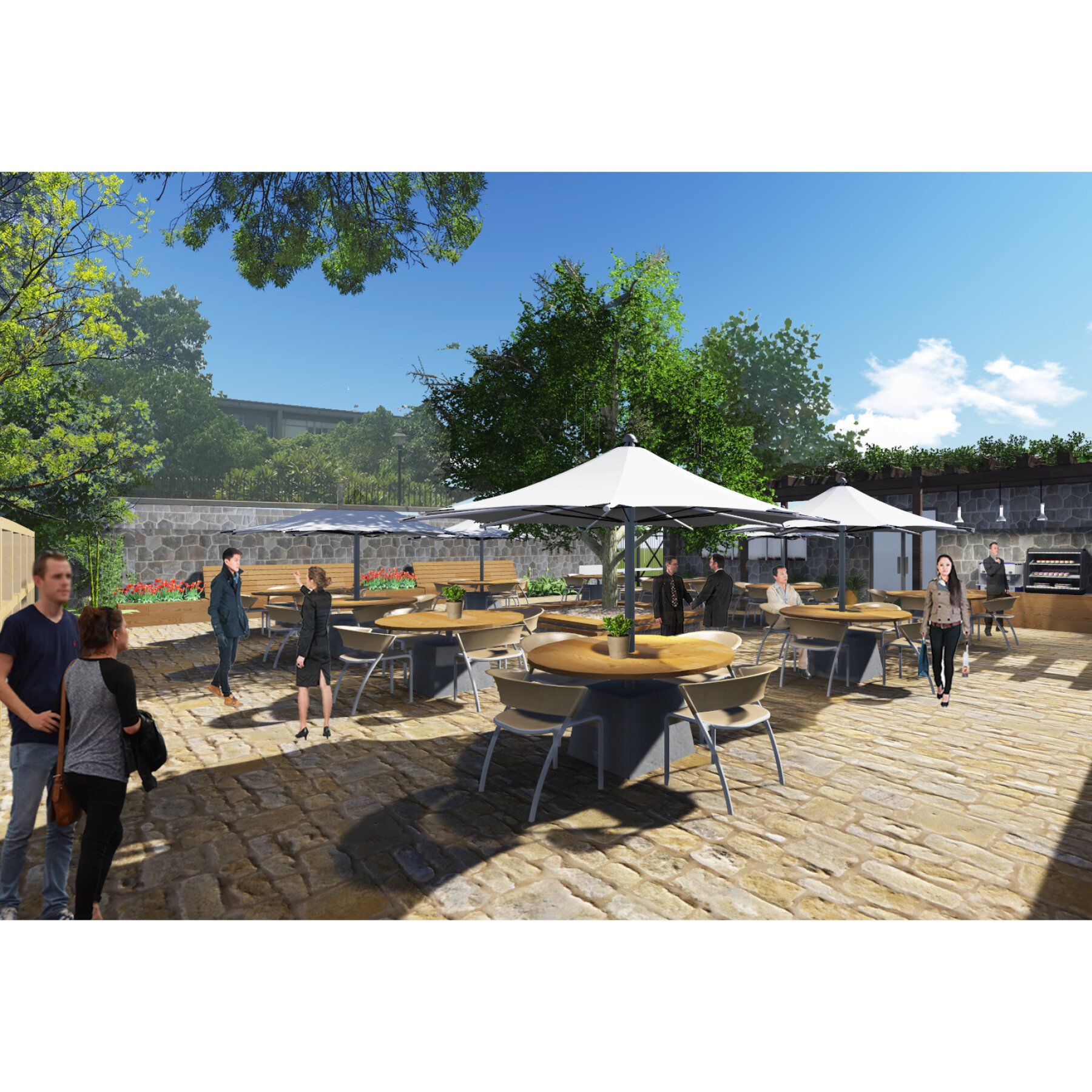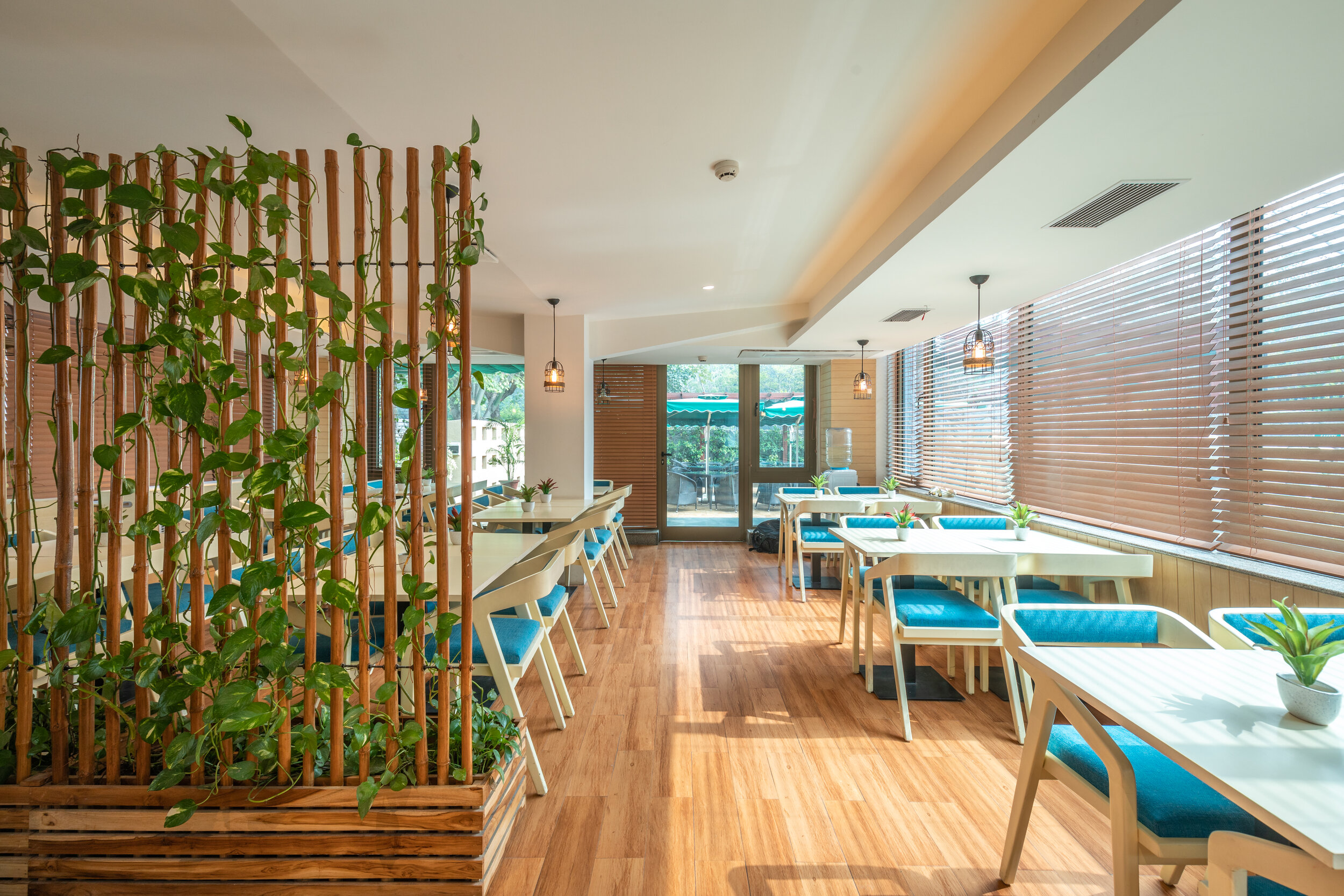U.N.D.P. Cafeteria, New Delhi, India
CAFETERIA DESIGN | ADAPTIVE REUSE
The successful addition of usable offices in the existing car park prompted the need for a new UN cafeteria and break out space . The structure of the existing building would be unchanged as it is located in a historic part of the city surrounded by historic monuments.
The existing cafeteria felt disconnected from the main office complex, did not have sufficient space and needed a complete kitchen upgrade. The indoor space was isolated from the beautiful landscaped greens outside. The client brief included the need for flexible space within the cafeteria to cater to large and small gatherings.
The Cafeteria redesign aimed at giving a new identity to a familiar space. The adaptive reuse of the space would improve the usability of the space by creating a new experience for the users. The redesign proposed the creating of a garden cafe which would include an outdoor and indoor cafeteria space. The existing indoor space was reorganized strategically to ensure views of the outside from all the seating areas.
The visual axis connected the main entry to the outdoor space. Flexibility in the spatial layouts would make the outdoor space feel connected to the inside and could be used for big or small groups. The outdoor courtyard was proposed to have a central iconic tree with seating around it. This space is ideal to enjoy beautiful Delhi winters set in the lush landscape of the complex.
I was part of this project from concept to completion and developed the spatial concept design for the space. This was also a great opportunity to learn about project management, client and consultant coordination and construction administration.
-
All photos and drawings are © SDB Consultants
Present day interior cafeteria space
Present day interior cafeteria space
Present day outdoor Garden cafe
